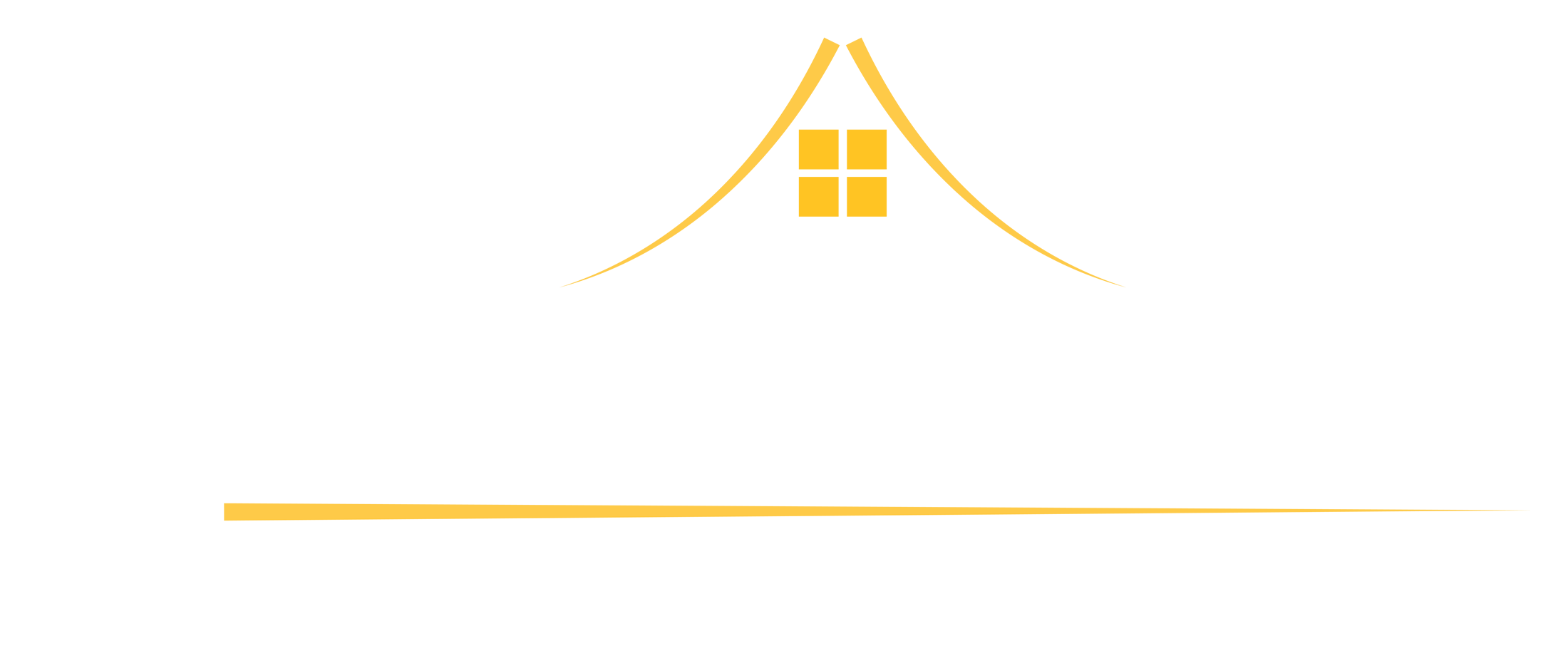806 Sunset Drive, Carthage, NC 28327
$355,000
Property Type:
Residential
Bedrooms:
4
Baths:
2
Square Footage:
2,488
Lot Size (sq. ft.):
128,502
Status:
Pending with Showings
Current Price:
$355,000
List Date:
6/18/2024
Last Modified:
12/16/2024
Description
MOTIVATED SELLERS! Easy to show! Are you looking for a homestead close to town? This renovated ranch with partially finished basement sits on almost 3 acres of land within the charming town of Carthage. This home has been renovated top to bottom and has so much to offer! Newer Roof, Solar Panels, LVP Flooring, vinyl windows, SS kitchen appliances, quartz countertop, undermount trough sink, fencing, updated bathrooms, and more! This property has been loved and has everything you need to move right in and start growing your own vegetables with 7 raised garden beds ready for planting and a compost to fertilize your garden. There are shiitake logs and oyster logs for you to harvest your own mushrooms in the woods down by the creek. There are 2 chicken coops, permanent animal enclosure and several established fruit trees: one fig, two peach trees, two apple trees, one blackberry bush, and a juneberry tree. There is also established asparagus, rosemary, lavender, thyme, peppermint, and lemon balm (great for tea!) There is a large, cleared area to the left of the home that would work great as a pasture. There is plenty of room for an RV or boat if you have one you wish to keep on the property. Inside this home, you will find a large Livingroom, Dining room, 4 bedrooms, 2 bathrooms a beautifully updated kitchen with the original tongue and groove cabinets, paneling, and ceiling, a canning pantry, brand new fireplace (about 2 months' worth of ready-to-go firewood), a spacious sunroom for comfy relaxation during the winter months. Downstairs a partially finished basement with, laundry room, large 2nd Livingroom/den, unfinished mechanical room and old bomb shelter which is great for storage or potential for a root cellar. The HVAC and Hot Water Heater was serviced on 6/12/24 and a new Whole-House Dehumidifier has been added. Sellers will not be making any repairs. The recent price drop is to reflect the solar panels being paid off before closing
More Information MLS# 100435977
Contract Info
Sub-Type: Single Family Residence
Construction Type: Stick Built
Status: Pending with Showings
Marketing Start Date: 2024-03-31
Listing Price: 355000
Current Price: $355,000
List Price/SqFt: 142.68
Stipulation of Sale: None
Location Information
Street #: 806
Street Name: Sunset
Street Suffix: Drive
County: Moore
State/Province: NC
Zip Code: 28327
City Limits: Yes
Marketing City: Carthage
Subdivision: Not In Subdivision
Secondary Subdivision: N/A
Geo Lat: 35.338274
Geo Lon: -79.425484
Remarks and Showing
Directions to Property: From 15/501- Turn left onto S McNeil St (NC-22). Go for 1.7 mi., Turn left onto Sunset Dr. Go for 0.4 mi., 806 Sunset Drive will be on the right side of the street. Look for sign
Sign on Property: Yes
Property Exterior Info
New Construction: No
Lot Acres: 2.95
Lot SqFt: 128502
Lot Dimensions: Irregular 5 parcels total
Waterfront: Yes
Location Type: Mainland
Property Interior Info
SqFt - Heated (Primary): 2488
SqFt - Below Grade: 572
Total SqFt - Heated (Primary + Separate): 2488
# Rooms: 7
# Baths - Full: 2
# Baths - Total: 2
# Bedrooms: 4
Master Bedroom Level: Primary Living Area
Stories: 1
Legal Taxes
Year Built: 1947
Status Change Info
Under Contract Date: 2024-12-15
Rooms
Dining Room Level: Main
Kitchen Level: Main
Living Room Level: Main
Property Features
Basement: Finished - Full
Construction: Brick/Stone; Wood Frame
Exterior Features: Storm Windows
Exterior Finish: Brick
Fencing: Back Yard; Front Yard; Wire
Foundation: Crawl Space
Fuel Tank: Propane Above Ground
Fuel Tank Ownership: Leased
Parking Features: Gravel
Patio and Porch Features: Patio; Porch
Roof: Architectural Shingle
Lot Features: Interior Lot; Wooded
Lot Water Features: None
Cooling: Central
Heating: Forced Air; Heat Pump
Heating System Fuel Source: Electric
Water Heater: Electric
Utilities: Municipal Sewer; Municipal Water
Fireplace: 1
Flooring: LVT/LVP; Tile
Furnished: Unfurnished
Interior Features: 1st Floor Master; Basement; Pantry; Smoke Detectors; Wood Stove
Laundry Features: Hookup - Dryer; Hookup - Washer
Heated SqFt: 2400 - 2599
Dining Room Type: Combination
HOA and Neigh Amenities: No Amenities
Rooms: Dining Room; Kitchen; Living Room
Terms: Cash; Conventional; FHA; USDA Loan; VA Loan
Room Information
Living Room
Length: 30.00
Width: 11.00
Level: Main
Kitchen
Length: 18.00
Width: 10.00
Level: Main
Dining Room
Length: 16.00
Width: 9.00
Level: Main
Listing Office: LPT Realty
Last Updated: December - 16 - 2024
Copyright 2024 NCRMLS. All rights reserved. North Carolina Regional Multiple Listing Service, (NCRMLS), provides content displayed here (“provided content”) on an “as is” basis and makes no representations or warranties regarding the provided content, including, but not limited to those of non-infringement, timeliness, accuracy, or completeness. Individuals and companies using information presented are responsible for verification and validation of information they utilize and present to their customers and clients. NCRMLS will not be liable for any damage or loss resulting from use of the provided content or the products available through Portals, IDX, VOW, and/or Syndication. Recipients of this information shall not resell, redistribute, reproduce, modify, or otherwise copy any portion thereof without the expressed written consent of NCRMLS.

















































