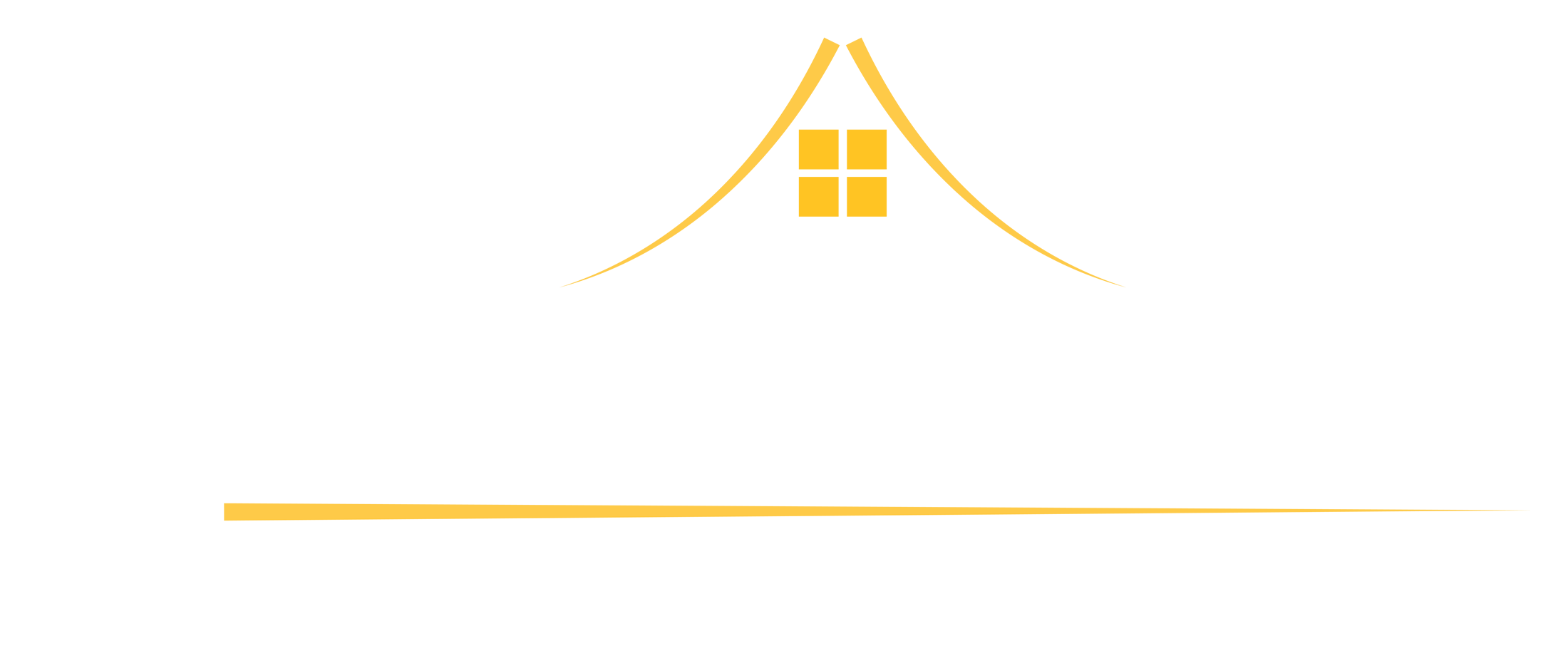517 Cottage Lane, Southern Pines, NC 28387
$585,000

Virtual Tour
https://vimeo.com/961352682?share=copy
Virtual Tour
https://www.tourfactory.com/idxr3157004















































































Property Type:
Residential
Bedrooms:
4
Baths:
3
Square Footage:
2,609
Status:
Closed
Current Price:
$585,000
List Date:
11/11/2024
Last Modified:
1/14/2025
Description
Lock and leave lifestyle! Beautiful golf front home at the Meadows Cottages at Longleaf County Club. This home has many recent updates, including a gourmet kitchen with custom cabinets, Kitchen-Aid pro series appliances, 5-burner gas cooktop, wall convection oven + combo microwave/oven, warming drawer, and Miele built-in coffee maker. Newer master bath with Kohler fixtures is a wall-to-wall wet room with handicap accessible shower, and soaking tub with heated air jets. The open-concept floor plan has a vaulted great room with gas log fireplace, which is open to the second floor and a vaulted Carolina room with great views of the golf course. Luxurious first floor master suite with trayed ceiling. Guest bedroom with ensuite on main level with two additional bedrooms and bath on the second floor along with a loft, flex/media room and walk-in floored storage. Laundry room has a sink, pantry and cabinets. Natural gas hot water. Newer light fixtures. Note there is extra/guest parking directly across the street. The current owner finished storage space into a flex/media room.
More Information MLS# 100468747
Contract Info
Sub-Type: Condominium
Construction Type: Stick Built
Status: Closed
Delayed Marketing?: Yes
Marketing Start Date: 2024-10-01
Listing Price: 598000
Current Price: $585,000
List Price/SqFt: 229.21
Stipulation of Sale: Standard
Location Information
Street #: 517
Street Name: Cottage
Street Suffix: Lane
County: Moore
State/Province: NC
Zip Code: 28387
City Limits: Yes
Marketing City: Southern Pines
Subdivision: Longleaf CC
Secondary Subdivision: Meadow Villas
Geo Lat: 35.187021
Geo Lon: -79.421832
Remarks and Showing
Directions to Property: From Midland Road, turn right onto Knoll Road, then turn left onto Starland Lane, then turn right onto Cottage Lane, property will be on the right
Sign on Property: No
Property Exterior Info
New Construction: No
Lot Dimensions: condo
Waterfront: No
Waterview: No
Horses Y/N: No
Location Type: Mainland
Property Interior Info
SqFt - Heated (Primary): 2609
Total SqFt - Heated (Primary + Separate): 2609
# Rooms: 8
# Baths - Full: 3
# Baths - Total: 3
# Bedrooms: 4
Master Bedroom Level: Primary Living Area
Stories: 2
Legal Taxes
Year Built: 2011
Status Change Info
Under Contract Date: 2024-11-27
Sold Price: $585,000
Sold Date: 2025-01-13
HOA
Association Fee 1/Year: 4020
Association Name: Meadow Cottages Condo Association
Association Phone: 9107256159
Rooms
Bedroom 2 Level: Main
Bedroom 3 Level: Upper
Bedroom 4 Level: Upper
Bonus Room Level: Upper
Dining Room Level: Main
Kitchen Level: Main
Laundry Level: Main
Living Room Level: Main
Master Bedroom Level: Main
Other Level: Upper
Property Features
Frontage Type: Golf Course
Handicap Accessible: Accessible Full Bath
View Type: Golf Course
Attic: Floored - Partial
Basement: None
Construction: Wood Frame
Unit Type: 4 Bedroom Or More
Exterior Features: Thermal Doors
Exterior Finish: Composition; Fiber Cement; Stone
Fencing: None
Foundation: Crawl Space
Parking Features: Concrete; Garage Door Opener; Garage Faces Front; Off Street; On Site; Paved; See Remarks
Patio and Porch Features: Deck
Roof: Architectural Shingle; Composition
Trash Collection: City Pick-UP
Lot Features: On Golf Course; On Golf Course
Cooling: Central Air; Heat Pump
Heating: Forced Air; Heat Pump
Heating System Fuel Source: Electric
Water Heater: Natural Gas
Utilities: Sewer Available; Water Available
Sewer: Municipal Sewer
Water Source: Municipal Water
Fireplace: 1
Flooring: Carpet; Tile; Wood
Interior Features: Blinds/Shades; Ceiling Fan(s); Entrance Foyer; Gas Log; High Ceilings; Master Downstairs; Pantry; Tray Ceiling(s); Vaulted Ceiling(s); Walk-in Shower; Walk-In Closet(s)
Window Features: Thermal Windows
Security Features: Smoke Detector(s)
Laundry Features: Hookup - Dryer; Hookup - Washer; Laundry Room
Heated SqFt: 2600 - 2799
Dining Room Type: Combination; Formal
HOA and Neigh Amenities: Maint - Comm Areas; Maint - Grounds; Maint - Roads; Management; Master Insure; Street Lights; Termite Bond
Rooms: Bedroom 2; Bedroom 3; Bedroom 4; Bonus Room; Dining Room; Kitchen; Laundry; Living Room; Master Bedroom; Other
Terms: Cash; Conventional; FHA; USDA Loan; VA Loan
Room Information
Master Bedroom
Length: 15.00
Width: 14.00
Level: Main
Living Room
Length: 15.00
Width: 15.00
Level: Main
Kitchen
Length: 14.00
Width: 13.00
Level: Main
Dining Room
Length: 17.00
Width: 12.00
Level: Main
Bedroom 2
Length: 14.00
Width: 11.00
Level: Main
Bedroom 3
Length: 12.00
Width: 14.00
Level: Upper
Bedroom 4
Length: 11.00
Width: 10.00
Level: Upper
Bonus Room
Length: 13.00
Width: 10.00
Level: Upper
Remarks: Other Room
Other
Length: 13.00
Width: 7.00
Level: Upper
Remarks: Loft
Other
Length: 29.00
Width: 8.00
Level: Upper
Remarks: Attic Storage
Laundry
Length: 10.00
Width: 6.00
Level: Main
Other
Length: 15.00
Width: 10.00
Level: Main
Remarks: Carolina Room
Other
Length: 8.00
Width: 7.00
Level: Main
Remarks: Foyer
Other
Length: 21.00
Width: 21.00
Level: Main
Remarks: Garage
Listing Office: Keller Williams Pinehurst
Last Updated: January - 14 - 2025
Copyright 2024 NCRMLS. All rights reserved. North Carolina Regional Multiple Listing Service, (NCRMLS), provides content displayed here (“provided content”) on an “as is” basis and makes no representations or warranties regarding the provided content, including, but not limited to those of non-infringement, timeliness, accuracy, or completeness. Individuals and companies using information presented are responsible for verification and validation of information they utilize and present to their customers and clients. NCRMLS will not be liable for any damage or loss resulting from use of the provided content or the products available through Portals, IDX, VOW, and/or Syndication. Recipients of this information shall not resell, redistribute, reproduce, modify, or otherwise copy any portion thereof without the expressed written consent of NCRMLS.
