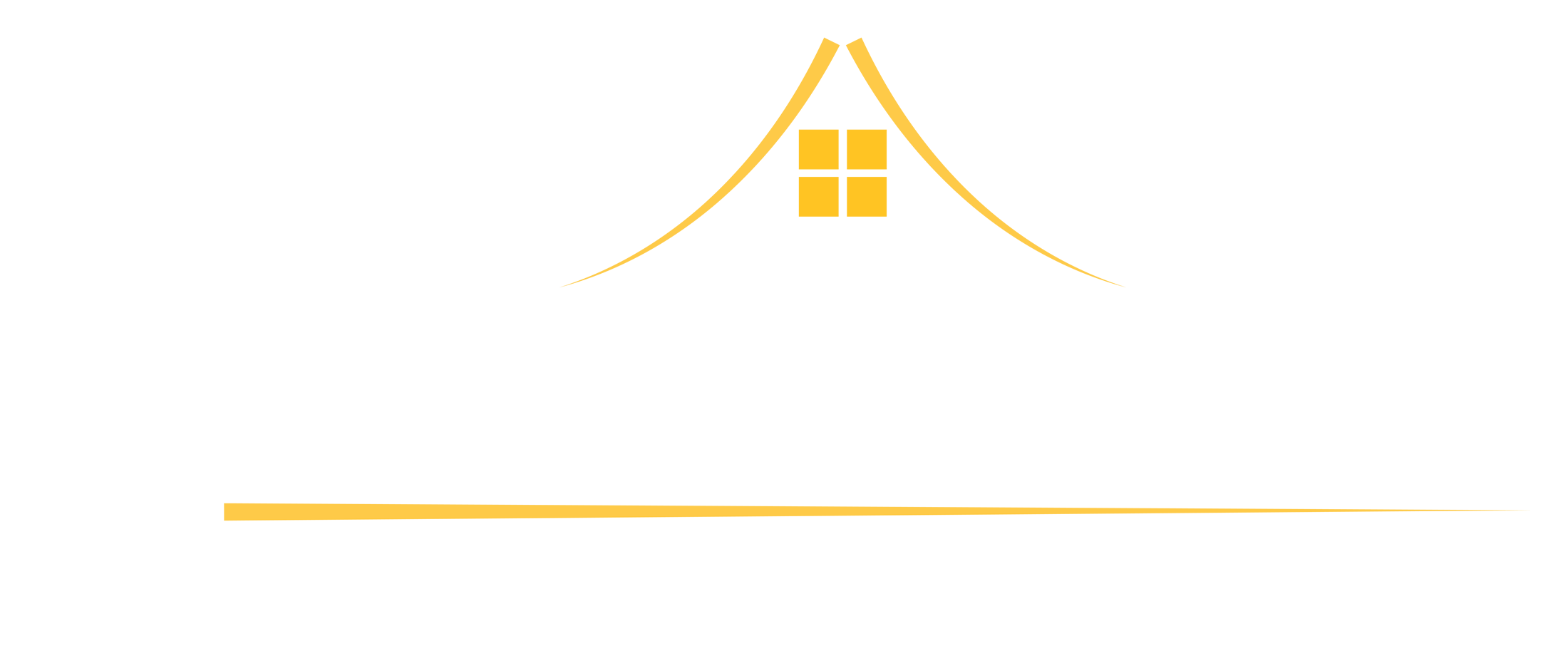5 Gun Club Drive, Pinehurst, NC 28374
$399,999

Property Type:
Residential
Bedrooms:
3
Baths:
2
Square Footage:
1,705
Lot Size (sq. ft.):
16,988
Status:
Active
Current Price:
$399,999
List Date:
6/23/2024
Last Modified:
11/12/2024
Description
Welcome to your charming oasis just minutes from the historic village of Pinehurst! This delightful 3 bedroom, 2 bathroom home sits gracefully on a spacious corner lot.
Upon entering, you are greeted by a warm and inviting atmosphere with ample natural light filtering through windows that frame picturesque views of the surrounding greenery. The open floor plan seamlessly connects the living, dining, and kitchen areas, making it perfect for entertaining friends and family.
The heart of this home is undoubtedly the large master bedroom suite, a serene retreat boasting generous dimensions and a private en-suite bathroom.
The two additional bedrooms are equally spacious, offering versatility for guests, a home office, or hobbies. Each room is thoughtfully designed with comfort in mind, featuring ample closet space and easy access to the well-appointed second bathroom.
Outside, the corner lot provides plenty of room for outdoor activities or gardening enthusiasts. The covered patio offers a perfect spot for morning coffee or evening gatherings under the stars.
Location is key with this property—it's less than a mile from the acclaimed First Health Hospital, ensuring peace of mind in case of emergencies. For those commuting to Fort Liberty, the quick drive is a breeze.
Don't miss out on the opportunity to make this charming home yours. Schedule a tour today and discover all the comfort and convenience it has to offer. Estimated completion date of 12/15/24
More Information MLS# 100452077
Contract Info
Sub-Type: Single Family Residence
Construction Type: Stick Built
Status: Active
Delayed Marketing?: No
Marketing Start Date: 2024-06-22
Listing Price: 399999
Current Price: $399,999
List Price/SqFt: 234.6
Stipulation of Sale: None
Location Information
Street #: 5
Street Name: Gun Club
Street Suffix: Drive
County: Moore
State/Province: NC
Zip Code: 28374
City Limits: Yes
Marketing City: Pinehurst
Subdivision: Village Acres
Geo Lat: 35.206815
Geo Lon: -79.46552
Remarks and Showing
Directions to Property: From the Pinehurst traffic cir, take 211 west and continue .9 miles and turn right onto Gun Club Dr. The home will be on the left on the corner of 211 and Gun Club.
Sign on Property: Yes
Property Exterior Info
New Construction: Yes
Presale: No
Est. Complete Date: 2024-12-15
Lot Acres: 0.39
Lot SqFt: 16988
Lot Dimensions: 122x177x90x167
Waterfront: No
Location Type: Mainland
Property Interior Info
SqFt - Heated (Primary): 1705
Total SqFt - Heated (Primary + Separate): 1705
# Rooms: 6
# Baths - Full: 2
# Baths - Total: 2
# Bedrooms: 3
Master Bedroom Level: Primary Living Area
Stories: 1
Legal Taxes
Year Built: 2024
Current Service Providers
Electric Provider: Duke Energy
Sewer Provider: Moore County Public Works
Water Provider: Moore County Public Works
Rooms
Bedroom 2 Level: Main
Bedroom 3 Level: Main
Living Room Level: Main
Master Bedroom Level: Main
Property Features
Showing Instructions: Under Construction
Construction: Brick/Stone; Wood Frame
Exterior Finish: Vinyl Siding
Fencing: None
Foundation: Slab
Fuel Tank: None
Parking Features: Concrete
Patio and Porch Features: Covered; Patio; Porch
Roof: Composition
Trash Collection: City Pick-UP
Lot Features: Corner Lot
Cooling: Central
Heating: Forced Air; Heat Pump
Heating System Fuel Source: Electric
Utilities: Municipal Sewer; Municipal Water
Fireplace: None
Flooring: LVT/LVP
Furnished: Unfurnished
Interior Features: 1st Floor Master; 9Ft+ Ceilings; Ceiling Fan(s); Kitchen Island; Pantry; Smoke Detectors; Walk-in Shower; Walk-In Closet
Laundry Features: Hookup - Dryer; Hookup - Washer
Heated SqFt: 1600 - 1799
Dining Room Type: Combination
Rooms: Bedroom 2; Bedroom 3; Living Room; Master Bedroom
Terms: Conventional; FHA; USDA Loan; VA Loan
Room Information
Master Bedroom
Length: 17.00
Width: 13.00
Level: Main
Bedroom 2
Length: 11.00
Width: 11.00
Level: Main
Bedroom 3
Length: 11.00
Width: 11.00
Level: Main
Living Room
Length: 18.00
Width: 16.00
Level: Main
Listing Office: Pines Sotheby's International Realty
Last Updated: November - 12 - 2024
Copyright 2024 NCRMLS. All rights reserved. North Carolina Regional Multiple Listing Service, (NCRMLS), provides content displayed here (“provided content”) on an “as is” basis and makes no representations or warranties regarding the provided content, including, but not limited to those of non-infringement, timeliness, accuracy, or completeness. Individuals and companies using information presented are responsible for verification and validation of information they utilize and present to their customers and clients. NCRMLS will not be liable for any damage or loss resulting from use of the provided content or the products available through Portals, IDX, VOW, and/or Syndication. Recipients of this information shall not resell, redistribute, reproduce, modify, or otherwise copy any portion thereof without the expressed written consent of NCRMLS.
