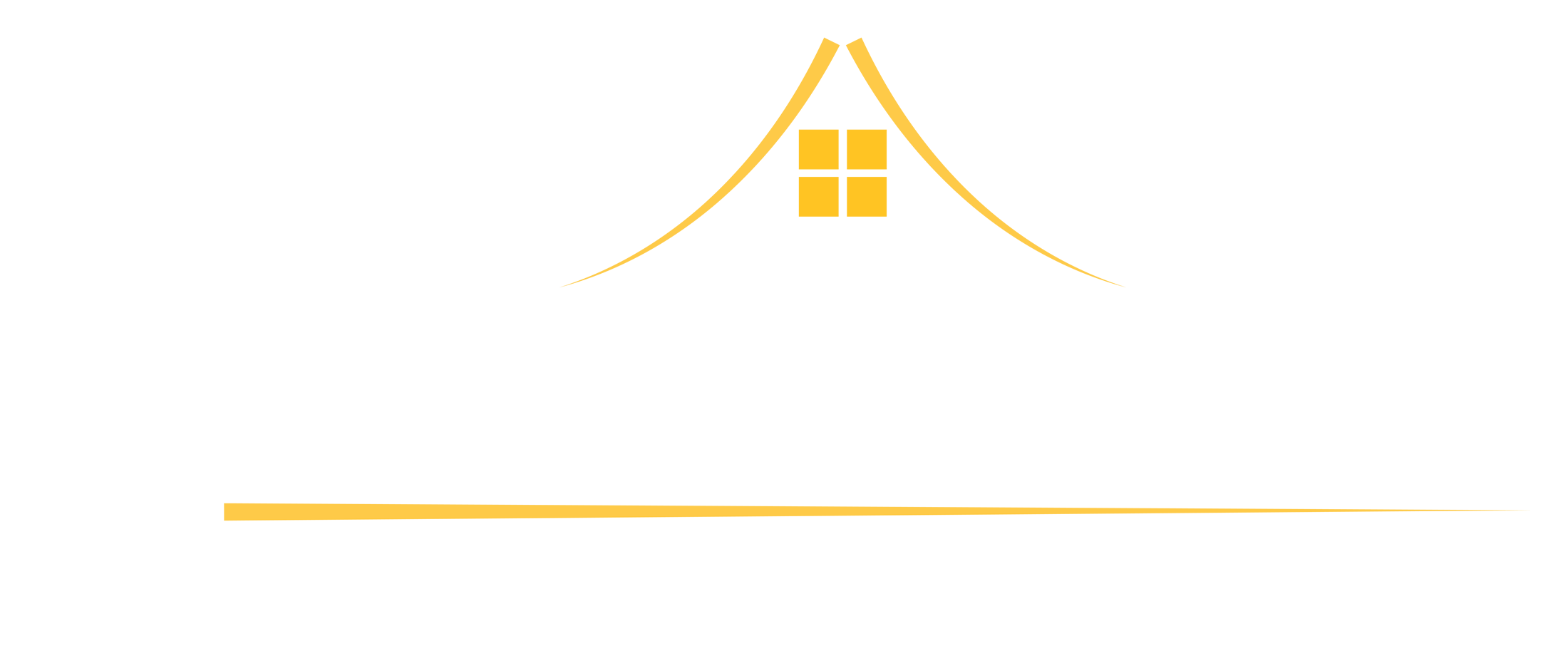32 Ballybunion Lane, Pinehurst, NC 28374
$1,300,000
























































































Property Type:
Residential
Bedrooms:
4
Baths:
5
Square Footage:
4,204
Lot Size (sq. ft.):
9,148
Status:
Pending with Showings
Current Price:
$1,300,000
List Date:
9/07/2024
Last Modified:
12/19/2024
Description
This craftsman style home built by the custom builder Homes By Dickerson, offers luxury living with an emphasis on quality and sustainability. The main floor boasts an open-concept design that seamlessly connects the kitchen, family room, and breakfast area, all featuring triple sliding glass doors that lead to a covered screen porch with a view of the 18th fairway of Pinehurst #9. The main level also includes a guest suite, a pocket office, laundry room, half bath and a spacious owner's suite with double sinks in marble countertop, a tiled shower, a free standing tub, and a large walk-in closet. The second floor offers two additional bedrooms, a bonus room, den or family room flex space, storage room and two full bathrooms, Additional features include a walk-in pantry, just off the kitchen, 10-foot ceilings on the first floor, 9 and 12 foot ceilings upstairs. custom trim work, and site-finished hardwood floors. This home is located in Bally bunion Park inside National Golf Club. Enjoy the care free living with an HOA that takes care of your landscaping. Enjoy the Bally bunion Park area with park benches and beautiful surroundings.
More Information MLS# 100465095
Contract Info
Sub-Type: Single Family Residence
Construction Type: Stick Built
Status: Pending with Showings
Delayed Marketing?: No
Marketing Start Date: 2024-09-06
Listing Price: 1300000
Current Price: $1,300,000
List Price/SqFt: 309.23
Stipulation of Sale: None
Location Information
Street #: 32
Street Name: Ballybunion
Street Suffix: Lane
County: Moore
State/Province: NC
Zip Code: 28374
City Limits: Yes
Marketing City: Pinehurst
Subdivision: National
Geo Lat: 35.191344
Geo Lon: -79.435706
Remarks and Showing
Directions to Property: Take main entrance off Midland Rd to National Golf Club (Pinehurst # 9) and take first left on National Drive and go 1.3 miles to Bally bunion and turn right. Go .2 mile and 32 will be on right.
Sign on Property: No
Property Exterior Info
New Construction: No
Lot Acres: 0.21
Lot SqFt: 9148
Lot Dimensions: 78x163x35x160
Waterfront: No
Waterview: No
Horses Y/N: No
Location Type: Mainland
Property Interior Info
SqFt - Heated (Primary): 4204
Total SqFt - Heated (Primary + Separate): 4204
# Rooms: 10
# Baths - Full: 4
# Baths - Half: 1
# Baths - Total: 5
# Bedrooms: 4
Master Bedroom Level: Primary Living Area
Stories: 2
Legal Taxes
Year Built: 2021
Status Change Info
Under Contract Date: 2024-12-19
Current Service Providers
Electric Provider: Duke Progress Energy
Internet Service Provider(s): Spectrum
Sewer Provider: Moore County Public Works
Trash Provider: Village of Pinehurst
Water Provider: Moore County Public Works
HOA and Neigh Amenities
Club Membership: Pinehurst Country Club
HOA
Association Fee 1/Year: 1800
Association Name: National POA
Association Phone: 9102354217
HOA 2 Mgmt. Company: Taproot Association Management
HOA 2 Mgmt. Phone: 9106383061
Rooms
Bedroom 2 Level: Main
Bedroom 3 Level: Second
Bedroom 4 Level: Second
Bonus Room Level: Second
Breakfast Nook Level: Main
Family Room Level: Main
Kitchen Level: Main
Master Bedroom Level: Main
Property Features
Frontage Type: Golf Front
View Type: Golf Course View
Attic: Access Only; Floored - Partial
Basement: None
Construction: Wood Frame
Exterior Features: Irrigation System
Exterior Finish: See Remarks
Fencing: None
Foundation: Block; Crawl Space
Fuel Tank: Propane Buried
Fuel Tank Ownership: Owned
Green Bldg Certify: None
Green Bldg Features: None
Parking Features: Concrete; Garage Door Opener; Garage Faces Front
Patio and Porch Features: Covered; Enclosed; Patio; Screened
Roof: Architectural Shingle; Shingle
Trash Collection: City Pick-UP
Lot Features: Cul-de-Sac Lot; Dead End; On Golf Course; On Golf Course
Lot Water Features: None
Cooling: Heat Pump
Heating: Fireplace(s); Forced Air; Heat Pump
Heating System Fuel Source: Electric; Propane Gas
Water Heater: Electric
Utilities: Municipal Sewer Available; Municipal Water Available
Fireplace: 1
Flooring: Carpet; Tile; Wood
Furnished: Unfurnished
Interior Features: 1st Floor Master; 9Ft+ Ceilings; Blinds/Shades; Bookcases; Ceiling Fan(s); Foyer; Gas Logs; Kitchen Island; Pantry; Smoke Detectors; Walk-in Shower; Walk-In Closet
Laundry Features: Hookup - Dryer; Hookup - Washer
Heated SqFt: 4000 - 4499
Dining Room Type: Combination
HOA and Neigh Amenities: Clubhouse; Community Pool; Gated; Golf Course; Management; Meeting Room; Park; Restaurant; Security; Street Lights; Tennis Court(s)
Rooms: Bedroom 2; Bedroom 3; Bedroom 4; Bonus Room; Breakfast Nook; Family Room; Kitchen; Master Bedroom
Terms: Cash; Conventional
Room Information
Master Bedroom
Length: 14.00
Width: 16.00
Level: Main
Bedroom 2
Length: 13.00
Width: 12.00
Level: Main
Bedroom 3
Length: 11.00
Width: 12.00
Level: Second
Bedroom 4
Length: 11.00
Width: 14.00
Level: Second
Breakfast Nook
Length: 13.00
Width: 10.00
Level: Main
Bonus Room
Length: 17.00
Width: 24.00
Level: Second
Family Room
Length: 21.00
Width: 18.00
Level: Main
Kitchen
Length: 10.00
Width: 17.00
Level: Main
Listing Office: Village Properties of Pinehurst LLC
Last Updated: December - 19 - 2024
Copyright 2024 NCRMLS. All rights reserved. North Carolina Regional Multiple Listing Service, (NCRMLS), provides content displayed here (“provided content”) on an “as is” basis and makes no representations or warranties regarding the provided content, including, but not limited to those of non-infringement, timeliness, accuracy, or completeness. Individuals and companies using information presented are responsible for verification and validation of information they utilize and present to their customers and clients. NCRMLS will not be liable for any damage or loss resulting from use of the provided content or the products available through Portals, IDX, VOW, and/or Syndication. Recipients of this information shall not resell, redistribute, reproduce, modify, or otherwise copy any portion thereof without the expressed written consent of NCRMLS.
