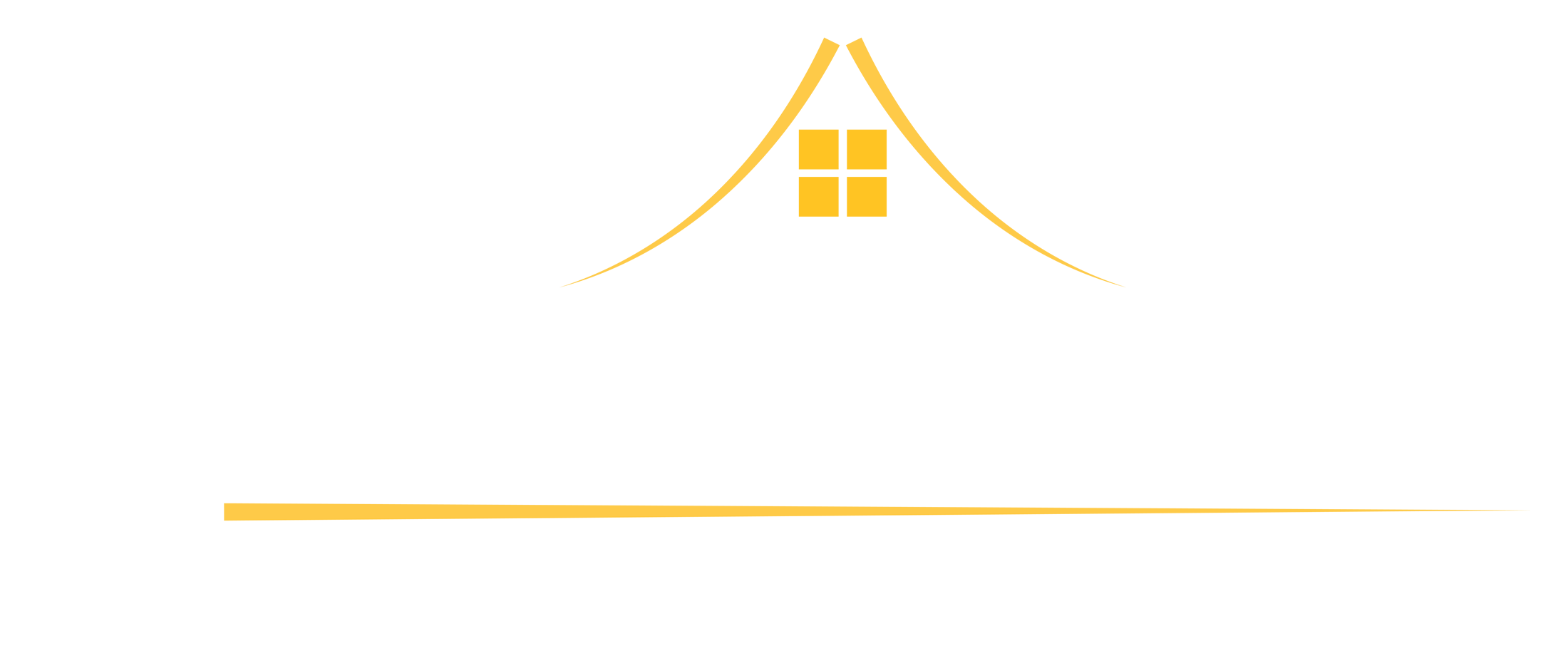3 Bent Tree Court, Pinehurst, NC 28374
$440,000






















































Property Type:
Residential
Bedrooms:
3
Baths:
3
Square Footage:
2,673
Lot Size (sq. ft.):
16,858
Status:
Closed
Current Price:
$440,000
List Date:
10/31/2024
Last Modified:
12/19/2024
Description
Spacious brick home on cul-de-sac lot in Pinehurst #6! 2700+ sq ft plus 2 separate 3-season rooms that are not included in the total sq ft. New LVP floors in main areas plus fresh paint throughout including trim and ceilings! Main level features living room with wood-burning fireplace, vaulted ceilings and new LVP flooring. Kitchen has granite countertops, brand new range, and pantry. All appliances convey. 3 bedrooms and 2 full baths on main level. Master features double sinks, shower and large walk-in-closet. Main level Carolina room has a mini-split unit that does not work--conveys as-is. Buyer could replace unit and instantly have more square footage! Lower level features large living room with fireplace, storage/workshop, 1/2 bath and oversized 2-car garage plus another 3-season room and fenced backyard. Water heater 2010, HVAC 2000, unsure age of roof. House is being sold AS-IS; seller has made a lot of repairs and improvements recently. No HOA or community dues. Pinehurst #6 neighborhood is governed by the city of Pinehurst and their city ordinances which can be found on the city of Pinehurst website.
More Information MLS# 100473637
Contract Info
Sub-Type: Single Family Residence
Construction Type: Stick Built
Status: Closed
Delayed Marketing?: No
Marketing Start Date: 2024-10-31
Listing Price: 449000
Current Price: $440,000
List Price/SqFt: 167.98
Stipulation of Sale: None
Location Information
Street #: 3
Street Name: Bent Tree
Street Suffix: Court
County: Moore
State/Province: NC
Zip Code: 28374
City Limits: Yes
Marketing City: Pinehurst
Subdivision: Pinehurst No. 6
Geo Lat: 35.228633
Geo Lon: -79.443396
Remarks and Showing
Directions to Property: Enter Pinehurst No. 6 - To Kingswood Circle, to Colonial Lane, right onto Bent Tree Court to Cul-de-Sac.
Sign on Property: Yes
Property Exterior Info
New Construction: No
Lot Acres: 0.39
Lot SqFt: 16858
Lot Dimensions: 90x181x106x166
Waterfront: No
Waterview: No
Horses Y/N: No
Location Type: Mainland
Property Interior Info
SqFt - Heated (Primary): 2673
Total SqFt - Heated (Primary + Separate): 2673
# Rooms: 8
# Baths - Full: 2
# Baths - Half: 1
# Baths - Total: 3
# Bedrooms: 3
Master Bedroom Level: Primary Living Area
Stories: 2
Legal Taxes
Year Built: 1985
Status Change Info
Under Contract Date: 2024-11-26
Sold Price: $440,000
Sold Date: 2024-12-19
Current Service Providers
Electric Provider: Duke Energy
Internet Service Provider(s): Spectrum
Sewer Provider: Moore County Public Works
Trash Provider: City of Pinehurst
Water Provider: Moore County Public Works
Rooms
Bedroom 2 Level: Main
Bedroom 3 Level: Main
Breakfast Nook Level: Main
Family Room Level: Basement
Kitchen Level: Main
Laundry Level: Main
Living Room Level: Main
Master Bedroom Level: Main
Other Level: Basement
Sunroom Level: Main
Property Features
Basement: Finished - Partial; Outside Entrance
Construction: Wood Frame
Exterior Finish: Brick Veneer
Fencing: Back Yard; Split Rail
Foundation: Slab
Fuel Tank: Propane Buried
Fuel Tank Ownership: Owned
Parking Features: Garage Faces Rear; On Site
Patio and Porch Features: Covered; Enclosed; Porch; Screened
Roof: Composition
Trash Collection: City Pick-UP
Lot Features: Cul-de-Sac Lot; Interior Lot
Cooling: Central; Heat Pump
Heating: Heat Pump
Heating System Fuel Source: Electric
Water Heater: Electric
Utilities: Municipal Sewer; Municipal Water
Fireplace: 2
Flooring: LVT/LVP; Tile; Vinyl
Interior Features: 1st Floor Master; Basement; Ceiling - Vaulted; Ceiling Fan(s); Foyer; Pantry; Skylights; Walk-In Closet; Workshop
Laundry Features: Hookup - Dryer; Hookup - Washer; Room
Heated SqFt: 2600 - 2799
Dining Room Type: Combination; Kitchen
Rooms: Bedroom 2; Bedroom 3; Breakfast Nook; Family Room; Kitchen; Laundry; Living Room; Master Bedroom; Other; Sunroom
Terms: Cash; Conventional; FHA; USDA Loan; VA Loan
Room Information
Master Bedroom
Length: 11.00
Width: 15.00
Level: Main
Bedroom 2
Length: 11.00
Width: 12.00
Level: Main
Bedroom 3
Length: 11.00
Width: 17.00
Level: Main
Living Room
Length: 25.00
Width: 18.00
Level: Main
Kitchen
Length: 12.00
Width: 10.00
Level: Main
Breakfast Nook
Length: 12.00
Width: 5.00
Level: Main
Laundry
Length: 12.00
Width: 12.00
Level: Main
Family Room
Length: 25.00
Width: 15.00
Level: Basement
Other
Length: 11.00
Width: 23.00
Level: Basement
Remarks: Workshop
Other
Length: 20.00
Width: 21.00
Level: Basement
Remarks: Garage
Sunroom
Length: 24.00
Width: 9.00
Level: Main
Sunroom
Length: 24.00
Width: 8.00
Level: Basement
Listing Office: Keller Williams Pinehurst
Last Updated: December - 19 - 2024
Copyright 2024 NCRMLS. All rights reserved. North Carolina Regional Multiple Listing Service, (NCRMLS), provides content displayed here (“provided content”) on an “as is” basis and makes no representations or warranties regarding the provided content, including, but not limited to those of non-infringement, timeliness, accuracy, or completeness. Individuals and companies using information presented are responsible for verification and validation of information they utilize and present to their customers and clients. NCRMLS will not be liable for any damage or loss resulting from use of the provided content or the products available through Portals, IDX, VOW, and/or Syndication. Recipients of this information shall not resell, redistribute, reproduce, modify, or otherwise copy any portion thereof without the expressed written consent of NCRMLS.
