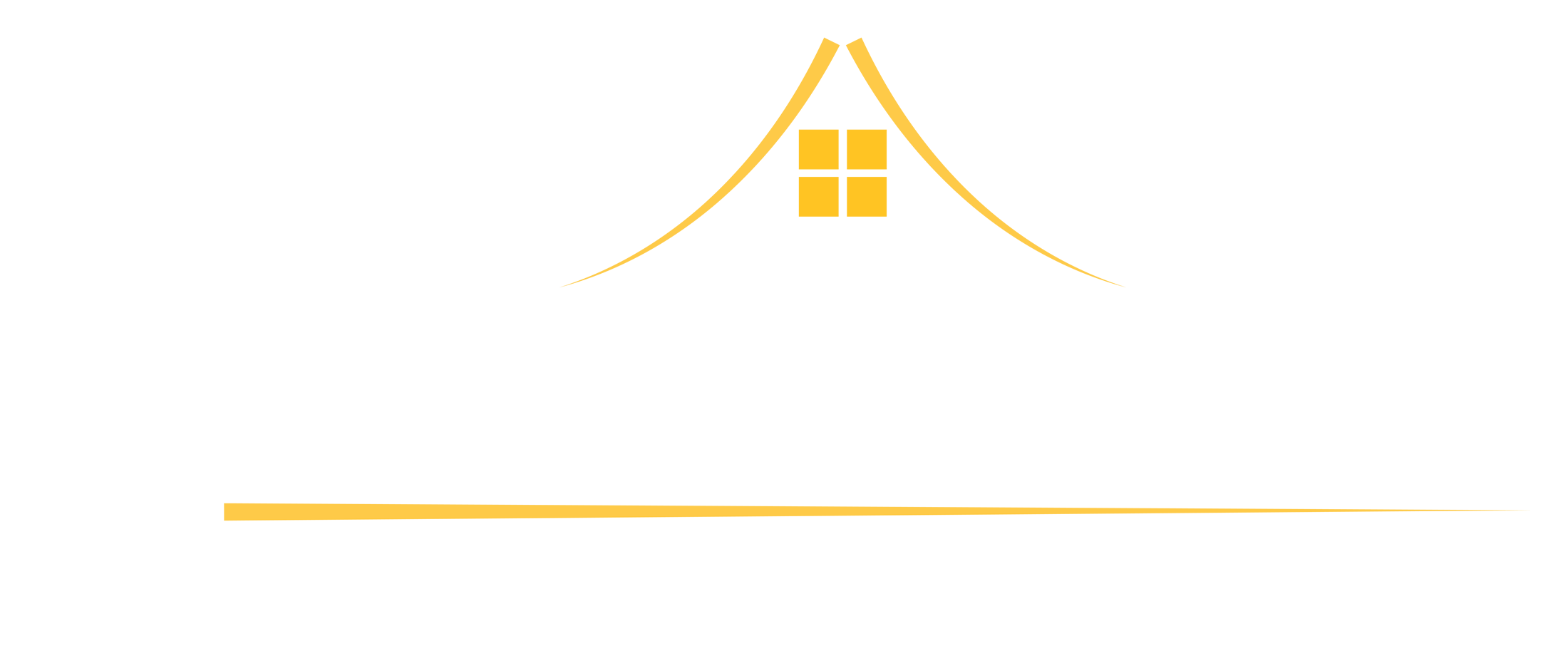269 N Knoll Road, Southern Pines, NC 28387
$340,000









































Property Type:
Residential
Bedrooms:
3
Baths:
3
Square Footage:
1,729
Status:
Closed
Current Price:
$340,000
List Date:
8/16/2024
Last Modified:
11/14/2024
Description
LOCATION!!! LOCATION!!! LOCATION!!! This lovely condo is located in a peaceful, scenic area, nestled right on the edge of Longleaf Golf and Family Club, a premier semi-private golf club and home of the U.S. Kids Academy, which hosts the World's Junior Championship. Conveniently located to shopping, schools, restaurants, Sandhills Community College, a charming town center, and active senior center, and numerous golf courses. Just a few steps away from Reservoir Park, a popular trail for dog walking, hiking,and birding. There is an abundance of natural light from sunrise to sunset. The back deck overlooks Hole #2. Relax on the comfortable deck watching the golfers and listening to birds. Newer in the condo is a side by side refrigerator, stove, chandelier, and garden window. A bonus to the association is cable and internet HOA also covers termite warranty with Bug- Out, all exterior maintenance of unit- exception decks and windows/door. Owner has 4 Season contract on HVAC.
OWNER WELCOMES YOUR OFFER!!!
More Information MLS# 100461302
Contract Info
Sub-Type: Condominium
Construction Type: Stick Built
Status: Closed
Delayed Marketing?: No
Marketing Start Date: 2024-08-16
Listing Price: 345000
Current Price: $340,000
List Price/SqFt: 199.54
Stipulation of Sale: None
Location Information
Street #: 269
Pre Direction: N
Street Name: Knoll
Street Suffix: Road
County: Moore
State/Province: NC
Zip Code: 28387
City Limits: Yes
Marketing City: Southern Pines
Subdivision: Longleaf CC
Geo Lat: 35.209404
Geo Lon: -79.419836
Remarks and Showing
Directions to Property: Knoll Rd to Lakeside South
Sign on Property: No
Property Exterior Info
New Construction: No
Lot Dimensions: 0x0x0x0
Waterfront: No
Waterview: No
Location Type: Mainland
Property Interior Info
SqFt - Heated (Primary): 1729
Total SqFt - Heated (Primary + Separate): 1729
# Rooms: 7
# Baths - Full: 3
# Baths - Total: 3
# Bedrooms: 3
Master Bedroom Level: Primary Living Area
Stories: 2
Legal Taxes
Year Built: 1989
Status Change Info
Under Contract Date: 2024-10-02
Sold Price: $340,000
Sold Date: 2024-11-14
Current Service Providers
Electric Provider: Duke Energy
Natural Gas Provider: Piedmont Natural Gas Co.
Trash Provider: City of So Pines
Water Provider: Town of Southern Pines
HOA
Association Fee 1/Year: 4932
Association Name: Taproot Association Management
Association Phone: 9107256159
Rooms
Bedroom 2 Level: Main
Bedroom 3 Level: Upper
Dining Room Level: Main
Kitchen Level: Main
Laundry Level: Main
Living Room Level: Main
Master Bedroom Level: Main
Utility Room Level: Upper
Property Features
Frontage Type: Golf Front
Basement: None
Construction: Wood Frame
Exterior Finish: Fiber Cement
Fencing: None
Foundation: Crawl Space
Fuel Tank: None
Parking Features: Paved
Patio and Porch Features: Deck
Roof: Composition
Trash Collection: City Pick-UP
Lot Features: On Golf Course; On Golf Course
Cooling: Heat Pump
Heating: Fireplace(s)
Heating System Fuel Source: Electric
Water Heater: Natural Gas
Utilities: Municipal Sewer; Municipal Water
Fireplace: 1
Furnished: Negotiable
Interior Features: 1st Floor Master; 9Ft+ Ceilings; Blinds/Shades; Walk-in Shower; Walk-In Closet
Heated SqFt: 1600 - 1799
Dining Room Type: Formal
HOA and Neigh Amenities: Maint - Comm Areas
Rooms: Bedroom 2; Bedroom 3; Dining Room; Kitchen; Laundry; Living Room; Master Bedroom; Utility Room
Terms: Cash; Conventional; VA Loan
Room Information
Living Room
Length: 14.70
Width: 16.80
Level: Main
Remarks: fireplace, views
Master Bedroom
Length: 15.60
Width: 12.60
Level: Main
Remarks: en suite, wic
Bedroom 2
Length: 12.70
Width: 11.60
Level: Main
Laundry
Length: 5.11
Width: 7.90
Level: Main
Remarks: cabinets
Kitchen
Length: 10.11
Width: 9.50
Level: Main
Remarks: lovely new garden window
Dining Room
Length: 12.11
Width: 10.30
Level: Main
Remarks: lots of natural light
Bedroom 3
Length: 11.40
Width: 14.80
Level: Upper
Utility Room
Length: 12.70
Width: 11.30
Level: Upper
Remarks: heat area, flex room
Listing Office: Coldwell Banker Advantage-Southern Pines
Last Updated: November - 14 - 2024
Copyright 2024 NCRMLS. All rights reserved. North Carolina Regional Multiple Listing Service, (NCRMLS), provides content displayed here (“provided content”) on an “as is” basis and makes no representations or warranties regarding the provided content, including, but not limited to those of non-infringement, timeliness, accuracy, or completeness. Individuals and companies using information presented are responsible for verification and validation of information they utilize and present to their customers and clients. NCRMLS will not be liable for any damage or loss resulting from use of the provided content or the products available through Portals, IDX, VOW, and/or Syndication. Recipients of this information shall not resell, redistribute, reproduce, modify, or otherwise copy any portion thereof without the expressed written consent of NCRMLS.
