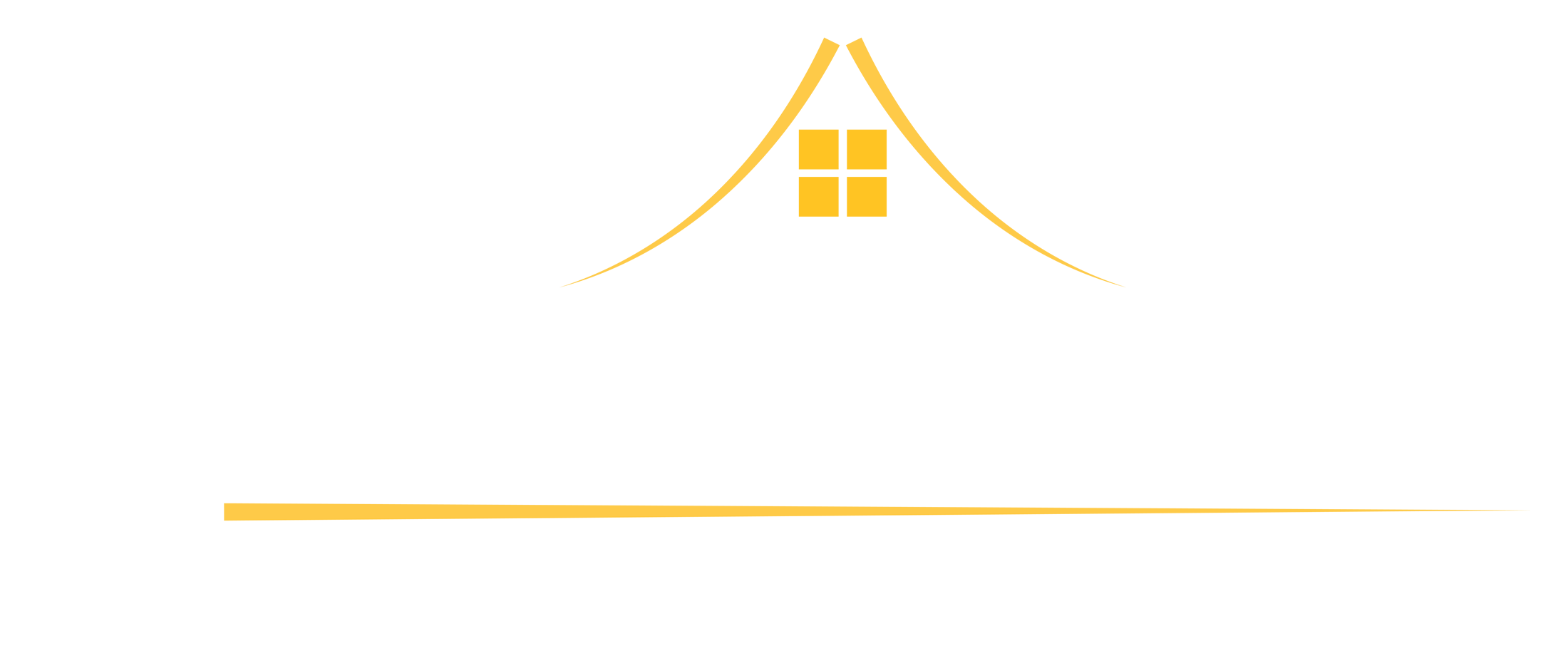249 W Devonshire Avenue, West End, NC 27376
$588,000
























Property Type:
Residential
Bedrooms:
3
Baths:
3
Square Footage:
2,622
Lot Size (sq. ft.):
22,216
Status:
Active
Current Price:
$588,000
List Date:
10/28/2024
Last Modified:
12/04/2024
Description
This VIEW!!! Welcome to your brand new construction house in the gated, amenity rich neighborhood of Seven Lakes South. This home offers stunning scenery from the back. It is situated beautifully, overlooking the 10th hole of the award winning Seven Lakes Country Club golf course, complete with a pond in view. This 3 bedroom, 3 bath home has the open floor plan you desire, making it perfect for entertaining. An open, modern kitchen features stainless steel appliances, lots of counter space and storage in the shake cabinets, soft close drawers, a large island and walk in pantry. It opens into both the living and dining rooms. Detailed trim on the dining room wall is like a piece of art! Huge sliding glass door opens way onto the back screened in porch and gives stunning views of the golf course and pond. On the main level you'll also find the owner's suite along with 2 other bedrooms. The split floorplan offers privacy. Upstairs you'll find a spacious bonus room, office/study and a full bath. Large walk in storage area upstairs as well. LVP and tile throughout the home. 9' ceilings downstairs and recessed LED lighting throughout. Upgraded finishes and design! As of now, the buyer has the opportunity to select the kitchen backsplash. Seven Lakes South is a gated community that is amenity rich offering lake access, beach areas, a community pool, tennis courts, a playground and more. The builder's preferred lender, Jarrod Gouty NMLS ID 415177 with Motto Mortgage Secure Choice, is offering buyer incentives!!
More Information MLS# 100473129
Contract Info
Sub-Type: Single Family Residence
Construction Type: Stick Built
Status: Active
Delayed Marketing?: No
Marketing Start Date: 2024-10-28
Listing Price: 588000
Current Price: $588,000
List Price/SqFt: 224.26
Stipulation of Sale: None
Location Information
Street #: 249
Pre Direction: W
Street Name: Devonshire
Street Suffix: Avenue
County: Moore
State/Province: NC
Zip Code: 27376
City Limits: No
Marketing City: West End
Subdivision: 7 Lakes South
Geo Lat: 35.260907
Geo Lon: -79.570824
Remarks and Showing
Directions to Property: When you enter 7 Lakes South, turn right onto W. Devonshire. Go about 1.8 miles and house is on left.
Sign on Property: No
Property Exterior Info
New Construction: Yes
Presale: No
Est. Complete Date: 2024-12-31
Lot Acres: 0.51
Lot SqFt: 22216
Lot Dimensions: 124x170x105x227
Waterfront: No
Waterview: Yes
Location Type: Mainland
Property Interior Info
SqFt - Heated (Primary): 2622
Total SqFt - Heated (Primary + Separate): 2622
# Rooms: 8
# Baths - Full: 3
# Baths - Total: 3
# Bedrooms: 3
Master Bedroom Level: Primary Living Area
Stories: 1
Legal Taxes
Year Built: 2024
HOA
Association Fee 1/Year: 1300
Association Name: Seven Lakes Landowners Association
Association Phone: 9106734931
Rooms
Bedroom 2 Level: Main
Bedroom 3 Level: Main
Bonus Room Level: Upper
Dining Room Level: Main
Kitchen Level: Main
Living Room Level: Main
Master Bedroom Level: Main
Media Room Level: Upper
Property Features
Showing Instructions: Under Construction
Frontage Type: Golf Front
View Type: Golf Course View; Pond View
Basement: None
Construction: Block; Wood Frame
Unit Type: 3 Bedroom
Exterior Finish: Vinyl Siding
Fencing: None
Foundation: Block; Combination
Fuel Tank: None
Green Bldg Features: Energy Star Appl; High Eff Toilets; LED Lighting; Low Voc Paint/Var; Prog Thermostats
Parking Features: Concrete; Garage Faces Front
Patio and Porch Features: Covered; Deck; Screened
Roof: Composition
Trash Collection: Private Service
Lot Features: Interior Lot; On Golf Course; On Golf Course
Lot Water Features: None
Cooling: Central
Heating: Forced Air; Heat Pump
Heating System Fuel Source: Electric
Water Heater: Electric
Utilities: Septic On Site
Fireplace: 1
Flooring: LVT/LVP; Tile
Interior Features: 1st Floor Master; 9Ft+ Ceilings; Ceiling Fan(s); Kitchen Island; Pantry; Walk-in Shower
Heated SqFt: 2600 - 2799
Dining Room Type: Combination
HOA and Neigh Amenities: Basketball Court; Beach Access; Clubhouse; Community Pool; Gated; Maint - Comm Areas; Master Insure; Picnic Area; Playground; Tennis Court(s)
Rooms: Bedroom 2; Bedroom 3; Bonus Room; Dining Room; Kitchen; Living Room; Master Bedroom; Media Room
Terms: Cash; Conventional; VA Loan
Room Information
Kitchen
Length: 15.50
Width: 11.00
Level: Main
Dining Room
Length: 20.00
Width: 8.00
Level: Main
Living Room
Length: 18.00
Width: 18.50
Level: Main
Master Bedroom
Length: 13.00
Width: 14.50
Level: Main
Bedroom 2
Length: 12.50
Width: 11.00
Level: Main
Bedroom 3
Length: 13.00
Width: 11.00
Level: Main
Bonus Room
Length: 15.50
Width: 14.00
Level: Upper
Media Room
Length: 17.50
Width: 23.50
Level: Upper
Listing Office: Premier Real Estate of the Sandhills LLC
Last Updated: December - 04 - 2024
Copyright 2024 NCRMLS. All rights reserved. North Carolina Regional Multiple Listing Service, (NCRMLS), provides content displayed here (“provided content”) on an “as is” basis and makes no representations or warranties regarding the provided content, including, but not limited to those of non-infringement, timeliness, accuracy, or completeness. Individuals and companies using information presented are responsible for verification and validation of information they utilize and present to their customers and clients. NCRMLS will not be liable for any damage or loss resulting from use of the provided content or the products available through Portals, IDX, VOW, and/or Syndication. Recipients of this information shall not resell, redistribute, reproduce, modify, or otherwise copy any portion thereof without the expressed written consent of NCRMLS.
