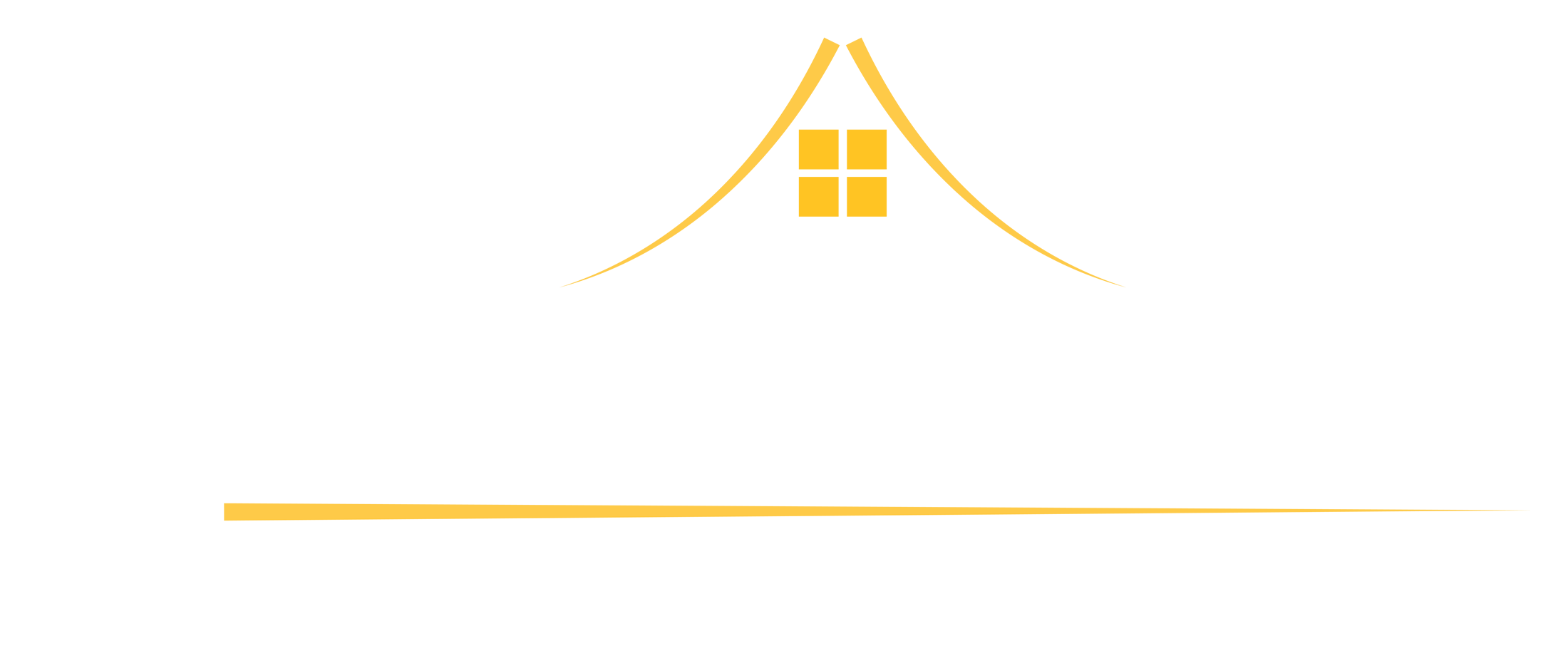18 Fairway Drive, Whispering Pines, NC 28327
$2,700






















































Property Type:
Residential Rental
Bedrooms:
4
Baths:
3
Square Footage:
2,452
Lot Size (sq. ft.):
19,776
Status:
Closed
Current Price:
$2,700
List Date:
6/25/2024
Last Modified:
11/25/2024
Description
Welcome to a beautiful 2020 construction 4 bedroom, 2.5 bathroom home with an open kitchen and beautiful center island with plenty of room to entertain. The coffered ceiling is sure to impress as are the other beautiful finishes throughout the home including granite countertops and stainless steel appliances. Washer and Dryer stays in the home, maintenance and replacement is tenant 's responsibility. The covered back porch is a perfect place to enjoy the views and even the additional shed in the lush backyard is complete with flower boxes for an added touch of softness. The location cannot be beat! Golf front oasis within walking distance to the clubhouse pool and Thagard Lake where you can enjoy direct access for kayaking or paddle boarding. Pets upon owner's approval with a non-refundable pet fee. Owner pays Village tax, no HOA.
More Information MLS# 100452464
Contract Info
Status: Closed
Delayed Marketing?: No
Marketing Start Date: 2024-06-11
Sub-Type: Single Family Residence
Available Date: 2024-10-01
Listing Price: 2700
Current Price: $2,700
Lease Price/SqFt: 1.1
Location Information
Street #: 18
Street Name: Fairway
Street Suffix: Drive
County: Moore
Tax Identifier: 00031887
State/Province: NC
Zip Code: 28327
City Limits: Yes
Marketing City: Whispering Pines
Subdivision: Whispering Pines
Geo Lat: 35.26471
Geo Lon: -79.381137
Remarks and Showing
Directions to Property: At the traffic circle, take the 2nd exit and stay on Airport Rd, left onto Hardee Ln, left onto Country Club Blvd, right to stay on Country Club Blvd, keep left to continue on Pine Ridge Dr, Merge onto S Lakeshore Dr, left onto Fairway Dr, the property is on a dead end road on the right side.
Sign on Property: Yes
Property Exterior Info
Lot Acres: 0.45
Lot SqFt: 19776
Location Type: Mainland
Property Interior Info
SqFt - Heated (Primary): 2452
Heated & Separate Liv Space Total SqFt: 2452
# Rooms: 8
# Baths - Full: 2
# Baths - Half: 1
# Baths - Total: 3
# Bedrooms: 4
Master Bedroom Level: Primary Living Area
Stories: 2
Year Built: 2020
HOA and School Info
Lot #: 250 B
HOA: No
School District: Moore County Schools
Elementary School: Sandhills Farm Life
Middle School: New Century Middle
High School: Union Pines High
Status Change Info
Under Contract Date: 2024-11-08
Sold Price: $2,700
Sold Date: 2024-11-20
Leased Price/SqFt: 1.1
Rental Information
Lease Term: 12 Month
Current Service Providers
Trash Provider: Whispering Pines
Electric Provider: Duke Energy
Water Provider: City/Town
Pets Allowed
Pets Allowed: Yes
Rooms
Bedroom 2 Level: Upper
Bedroom 3 Level: Upper
Bedroom 4 Level: Upper
Bonus Room Level: Upper
Dining Room Level: Main
Kitchen Level: Main
Living Room Level: Main
Master Bedroom Level: Main
Original Work
I personally took the photos or own the rights.:: No
I personally wrote the remarks or own the rights.: Yes
Property Features
Rental Information: Pet Fee; Security Deposit
Handicap Accessible: None
Exterior Finish: Vinyl Siding
Fencing: None
Fuel Tank: None
Parking Features: Attached; Concrete; Covered; Garage Door Opener
Patio and Porch Features: Porch
Lot Description: Dead End; Open; Wooded
Trash Collection: City Pick-UP
Cooling: Central
Heated SqFt: 2400 - 2599
Heating: Heat Pump
Heating System Fuel Source: Electric
Water Heater: Electric
Utilities: Municipal Water Available; Septic On Site
Fireplace: 1
Flooring: Carpet; Tile; Wood
Furnished: Unfurnished
Interior Features: 1st Floor Master; Ceiling - Trey; Ceiling - Vaulted; Ceiling Fan(s); Kitchen Island; Pantry; Walk-in Shower; Walk-In Closet
Laundry Location: Hookup - Dryer; Hookup - Washer
Dining Room Type: Formal
Tenant Pays: Cooling; Deposit; Electricity; Heating; Water
Owner Pays: Other
Rooms: Bedroom 2; Bedroom 3; Bedroom 4; Bonus Room; Dining Room; Kitchen; Living Room; Master Bedroom
Room Information
Dining Room
Length: 10.60
Width: 11.10
Level: Main
Kitchen
Length: 18.60
Width: 15.80
Level: Main
Living Room
Length: 20.10
Width: 25.50
Level: Main
Master Bedroom
Length: 15.11
Width: 12.90
Level: Main
Bonus Room
Length: 15.50
Width: 14.10
Level: Upper
Bedroom 2
Length: 15.00
Width: 11.80
Level: Upper
Bedroom 3
Length: 12.50
Width: 11.70
Level: Upper
Bedroom 4
Length: 15.11
Width: 10.70
Level: Upper
Listing Office: DK Rental Property Management LLC
Last Updated: November - 25 - 2024
Copyright 2024 NCRMLS. All rights reserved. North Carolina Regional Multiple Listing Service, (NCRMLS), provides content displayed here (“provided content”) on an “as is” basis and makes no representations or warranties regarding the provided content, including, but not limited to those of non-infringement, timeliness, accuracy, or completeness. Individuals and companies using information presented are responsible for verification and validation of information they utilize and present to their customers and clients. NCRMLS will not be liable for any damage or loss resulting from use of the provided content or the products available through Portals, IDX, VOW, and/or Syndication. Recipients of this information shall not resell, redistribute, reproduce, modify, or otherwise copy any portion thereof without the expressed written consent of NCRMLS.
