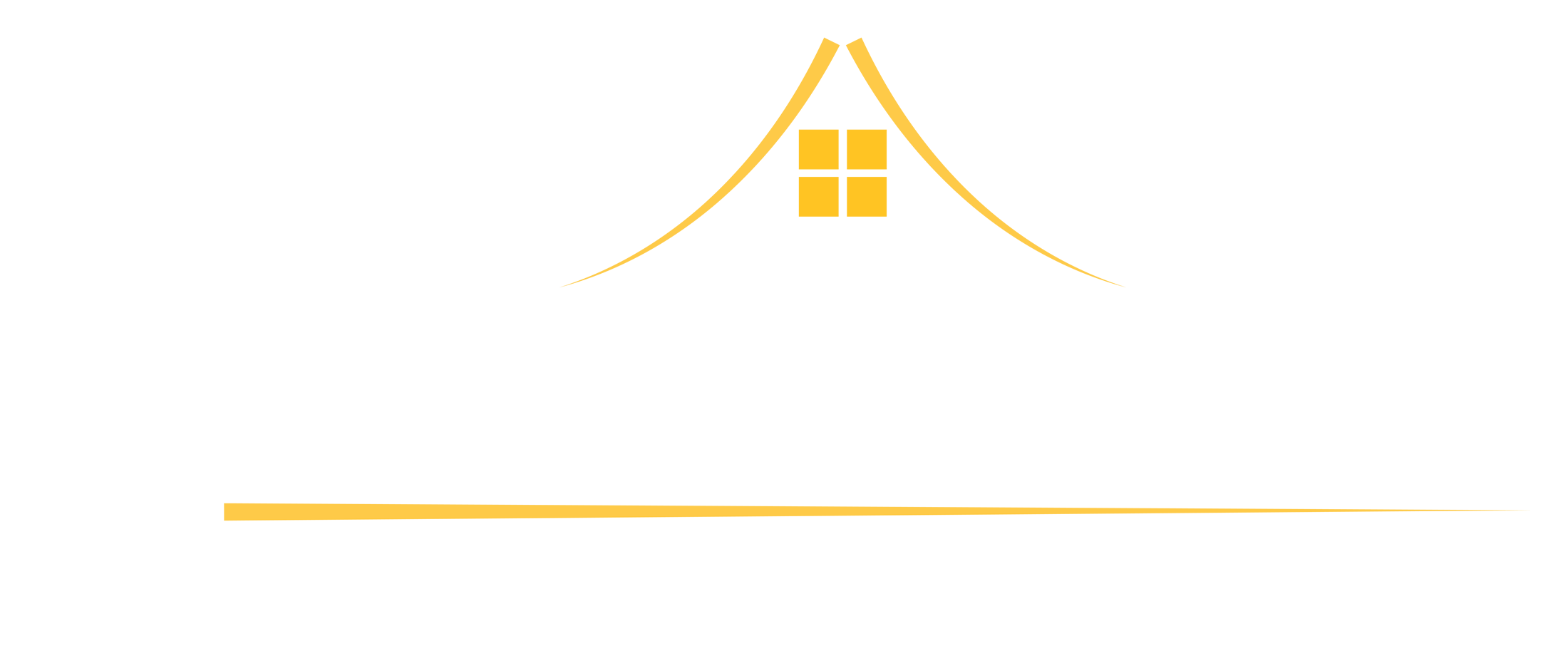16 Spearhead Drive, Whispering Pines, NC 28327
$603,000






























































Property Type:
Residential
Bedrooms:
4
Baths:
3
Square Footage:
3,220
Lot Size (sq. ft.):
24,829
Status:
Closed
Current Price:
$603,000
List Date:
8/09/2024
Last Modified:
11/06/2024
Description
PRICE REDUCTION!!! Welcome to this beautiful four-bedroom, two and a half bath home located in the ever-popular neighborhood of Arrowstone in Whispering Pines. This residence boasts a generously sized primary bedroom located on the main floor as well as an ample walk-in closet to hold all of your attire!
With over 3200 square feet, the open-concept living space is perfect for entertaining and accommodating a growing family. The second floor is where you will find three additional bedrooms while the third floor offers a bonus room/flex space.
Kitchen appliances and HVAC were all upgraded a couple of years ago.
With the home being situated on over a half of an acre, you will discover a lush, private backyard with plenty of mature landscaping for added privacy. This backyard oasis is perfect for hosting summer barbecues, family gatherings or simply enjoying a peaceful evening under the stars. You will also enjoy a pergola as well as a shed for extra storage.
Schedule your showing and see everything this property and neighborhood have to offer!
More Information MLS# 100460064
Contract Info
Sub-Type: Single Family Residence
Construction Type: Stick Built
Status: Closed
Delayed Marketing?: No
Marketing Start Date: 2024-08-09
Listing Price: 619500
Current Price: $603,000
List Price/SqFt: 192.39
Stipulation of Sale: None
Location Information
Street #: 16
Street Name: Spearhead
Street Suffix: Drive
County: Moore
State/Province: NC
Zip Code: 28327
City Limits: Yes
Marketing City: Whispering Pines
Subdivision: Arrowstone
Geo Lat: 35.251878
Geo Lon: -79.38221
Remarks and Showing
Directions to Property: From the Pinehurst traffic circle, take the exit onto NC-2 E
Turn left onto Airport Rd
At the traffic circle, take the 2nd exit and stay on Airport Rd
Turn left onto Hardee Ln
Turn left onto Spearhead Dr
Destination will be on the right
Sign on Property: Yes
Property Exterior Info
New Construction: No
Lot Acres: 0.57
Lot SqFt: 24829
Lot Dimensions: 100 x 254 x 100 x 247
Waterfront: No
Location Type: Mainland
Property Interior Info
SqFt - Heated (Primary): 3220
Total SqFt - Heated (Primary + Separate): 3220
# Rooms: 9
# Baths - Full: 2
# Baths - Half: 1
# Baths - Total: 3
# Bedrooms: 4
Master Bedroom Level: Primary Living Area
Stories: 3
Legal Taxes
Year Built: 2011
Status Change Info
Under Contract Date: 2024-10-21
Sold Price: $603,000
Sold Date: 2024-11-06
Rooms
Bedroom 2 Level: Second
Bedroom 3 Level: Second
Bedroom 4 Level: Second
Bonus Room Level: Third
Breakfast Nook Level: First
Dining Room Level: First
Kitchen Level: First
Laundry Level: First
Living Room Level: First
Master Bedroom Level: First
Other Level: Second
Property Features
Attic: Floored - Partial; Walk-In
Basement: None
Construction: Wood Frame
Unit Type: 4+ Bedroom
Exterior Finish: Fiber Cement
Fencing: Back Yard; Full; Wood
Foundation: Slab
Fuel Tank: Propane Above Ground
Fuel Tank Ownership: Leased
Parking Features: Concrete; Garage Door Opener; Paved
Patio and Porch Features: Covered; Porch
Roof: Composition
Trash Collection: City Pick-UP
Lot Features: Level; Open
Lot Water Features: None
Cooling: Central
Heating: Heat Pump
Heating System Fuel Source: Electric
Water Heater: Electric
Utilities: Municipal Water; Septic On Site
Fireplace: 1
Flooring: Carpet; Tile; Wood
Furnished: Unfurnished
Interior Features: 1st Floor Master; 9Ft+ Ceilings; Blinds/Shades; Ceiling - Trey; Ceiling Fan(s); Gas Logs; Kitchen Island; Pantry; Smoke Detectors; Walk-in Shower; Walk-In Closet
Laundry Features: Room
Heated SqFt: 3000 - 3499
Dining Room Type: Formal
Other Structures: Pergola; Shed(s)
Rooms: Bedroom 2; Bedroom 3; Bedroom 4; Bonus Room; Breakfast Nook; Dining Room; Kitchen; Laundry; Living Room; Master Bedroom; Other
Terms: Cash; Conventional; FHA; VA Loan
Room Information
Master Bedroom
Length: 15.50
Width: 20.50
Level: First
Dining Room
Length: 11.00
Width: 14.50
Level: First
Living Room
Length: 17.50
Width: 19.00
Level: First
Breakfast Nook
Length: 9.50
Width: 7.00
Level: First
Kitchen
Length: 10.00
Width: 12.50
Level: First
Laundry
Length: 8.00
Width: 8.00
Level: First
Bedroom 2
Length: 13.50
Width: 11.00
Level: Second
Bedroom 3
Length: 13.00
Width: 11.00
Level: Second
Bedroom 4
Length: 16.50
Width: 12.50
Level: Second
Other
Length: 17.50
Width: 14.50
Level: Second
Bonus Room
Length: 17.50
Width: 18.50
Level: Third
Listing Office: Keller Williams Pinehurst
Last Updated: November - 06 - 2024
Copyright 2024 NCRMLS. All rights reserved. North Carolina Regional Multiple Listing Service, (NCRMLS), provides content displayed here (“provided content”) on an “as is” basis and makes no representations or warranties regarding the provided content, including, but not limited to those of non-infringement, timeliness, accuracy, or completeness. Individuals and companies using information presented are responsible for verification and validation of information they utilize and present to their customers and clients. NCRMLS will not be liable for any damage or loss resulting from use of the provided content or the products available through Portals, IDX, VOW, and/or Syndication. Recipients of this information shall not resell, redistribute, reproduce, modify, or otherwise copy any portion thereof without the expressed written consent of NCRMLS.
