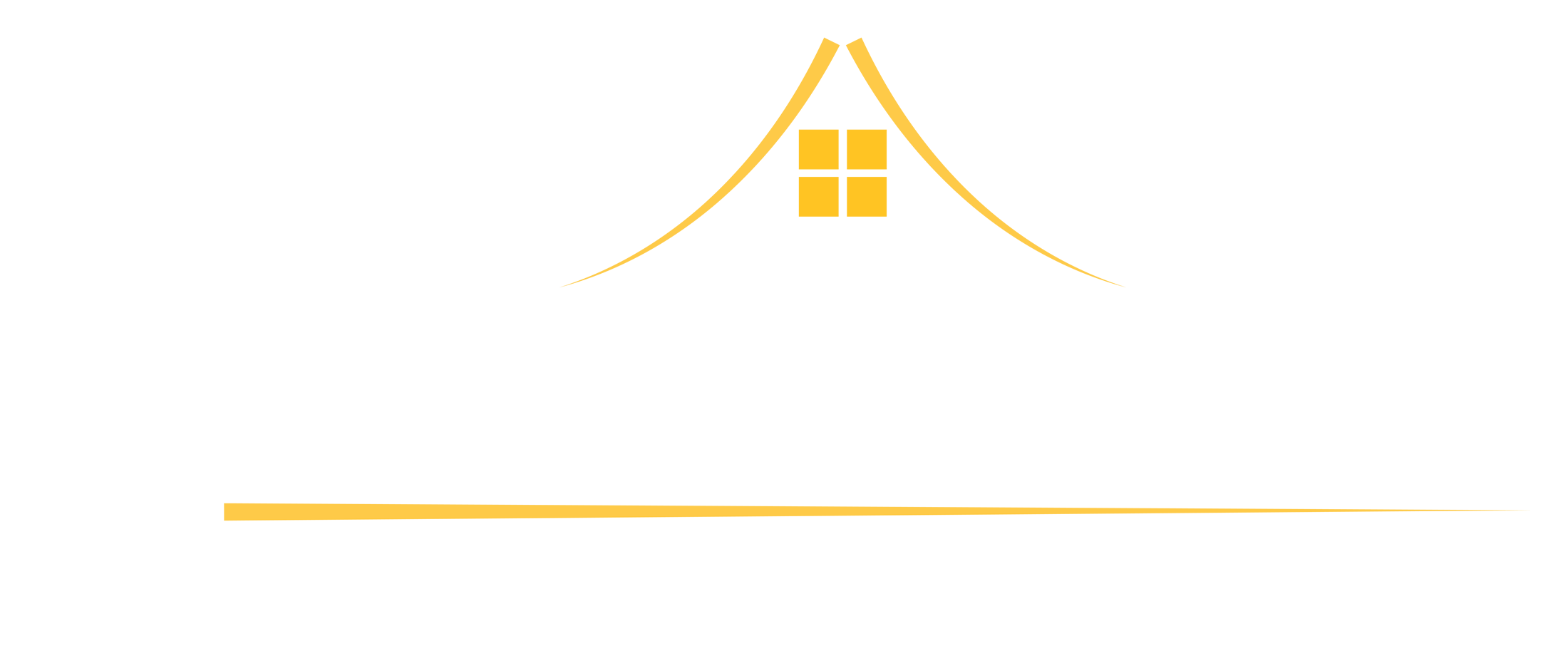Enjoy tranquility & privacy surrounding Autumn Acres & custom built home by Goneau Construction! 18K price improvement, 6+ acres within minutes of the Village of Pinehurst, Aberdeen & Foxfire Village. Hard to beat country living and the sounds of the native Bob White calling, while relaxing in the newer custom designed 18 x 36 salt water pool & hot tub! Just in time for all your summertime entertaining and enjoyment. Over 2340 Sq. Ft. lives large in this open concept plan, featuring a vaulted ceiling LR anchored by a raised hearth, gas fireplace, trimmed in marble tile. Handsome hand scraped wood floors surround all of the common living areas. Open LR/DR offers multiple areas in this grand room to enjoy family & friends. It's truly the perfect gathering space for making memories! You'll love the functionality & design of the kitchen offering an abundance of storage cabinetry surrounded by butcher block counters & beadboard backsplash. Marble counters surround a central island, the hub for conversation while entertaining & meal prep. Stainless appliances, include French door refrigerator, built-in microwave, dishwater, 5 burner Samsung gas cooktop with two convection ovens, griddle & wok accessories. Undermount cabinet lighting adds warm tones to butcher block counters. Separate laundry room is convenient to the owner's suite & features a utility sink, tile flooring, closet & cabinet storage with an abundance of shelving & hanging space...perfect room for an overflow pantry with 2nd refrigerator! Owner's bedroom is a relaxing retreat with options for a variety of furnishings. Large walk in owner's closet features a private keyless locked entry, perfect for gun safe & other large storage items. Relaxing owner's ensuite bath offers a marble counter vanity anchored by upper side cabinetry & abundance of lower cabinet & drawer storage. Beautifully designed herringbone tiled floors & oversized subway tile, surround walk in shower with a bench seating. Relax in corner so
Supplements: Corner soaking tub is the perfect ending to everyday. Fill the tub to the top with private well water! Two car garage provides room for taller height vehicles & room for workshop benches, built-in shelving & tankless water heater with water filter system. Metal pull down stainless ladder/stairs to floored attic offers tons of additional floored storage. Well planned two car garage provides room for taller vehicle storage, room for workshop benches, built-in shelving & tankless water heater with water filter system. Metal pull down stainless ladder/stairs to floored attic additional floored storage. Owners added their favorite fruit trees to the landscape including 7ft. Peach, Pear, Apple & Apricot trees. A 6ft wood & wire fence was erected to fully enclose the rear yard. Works beautifully to keep deer out with added protection for poolside landscape, featuring flowering shrubs, herbs, Grape vines, Blueberry & Raspberry bushes & other plantings. Raised beds are planted with Tomatoes & Squash, providing a fresh start to your summer garden. Hard to beat the sounds of nature while relaxing on front & rear covered porches to the sound of flowing water from two handsome clay fired, pottery fountains. So relaxing! NO HOA. Recorded Road Maintenance Agreement in place. This is your opportunity to own a thoughtfully built newer home in Moore County with private acreage in a community with other custom homes. Enjoy the quiet sounds of nature every day in this little slice of happiness you'll call home! Call for your private tour of this wonderful property today!














































































