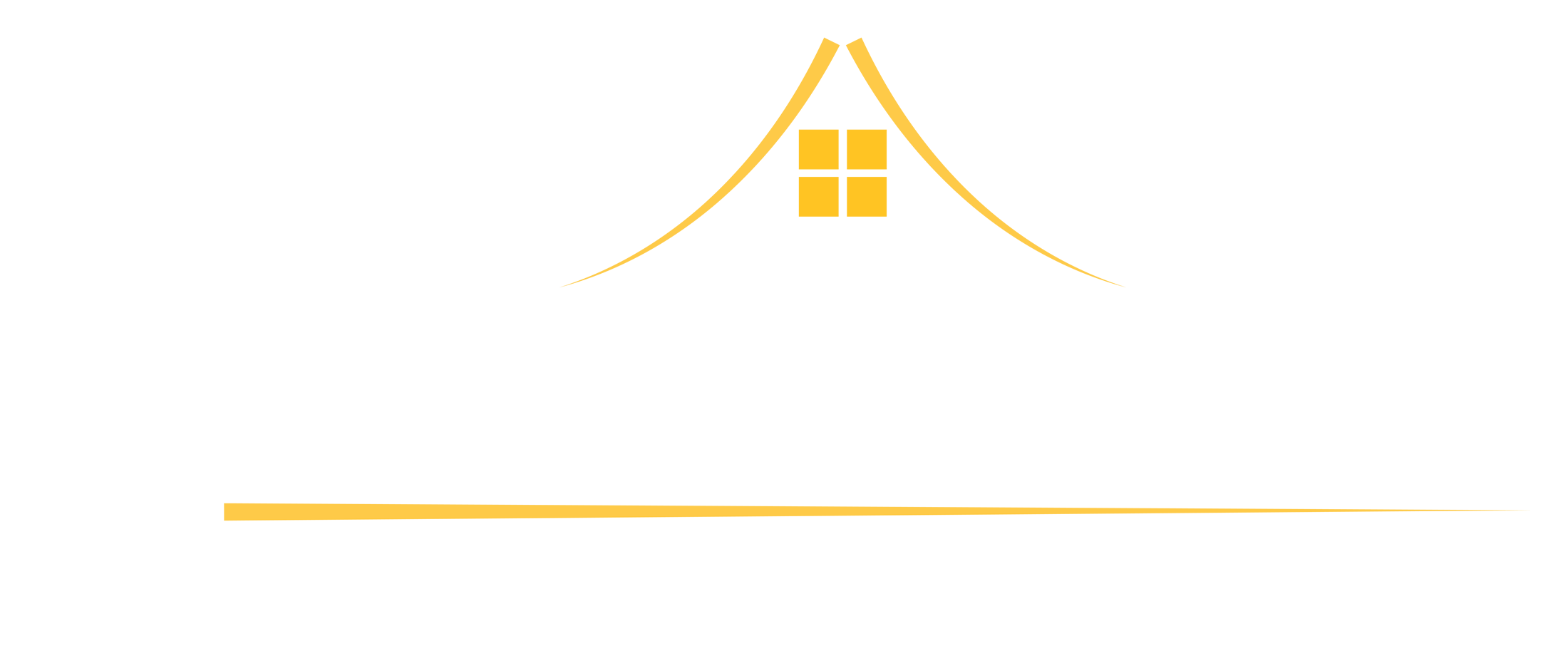134 Lawrence Ovlk, West End, NC 27376
$2,500,000


















































Property Type:
Residential
Bedrooms:
5
Baths:
7
Square Footage:
8,500
Lot Size (sq. ft.):
102,366
Status:
Active
Current Price:
$2,500,000
List Date:
9/23/2024
Last Modified:
11/18/2024
Description
Experience luxury and privacy at this waterfront estate in the prestigious Seven Lakes West gated community. Overlooking the pristine 1,000-acre Lake Auman, this all-brick, 5-bedroom residence offers approx. 8,500 total sq. ft. of crafted living space. Set on a premier cul-de-sac lot with northern exposure, the estate features 300 ft of private lake frontage. Designed by Yates Hussey Construction Inc., this 3-level home spans 2.35 acres across four combined parcels including 5 bedrooms, 6.5 bathrooms and detached guest retreat with its own kitchen, bath, and living area. Features three fireplaces, movie theater, heated workshop, ample storage, a 21-zone irrigation system and sound system. Recent updates feat. new carpet and fresh paint (Sept 2024). The estate's tranquility is enhanced by community covenants that prohibit jet skis. As a Moore County resident, the new owner will also enjoy exclusive membership to Pinehurst Country Club, offering premier golf and social activities. This listing features two docks on Lake Auman [Permit #: 27491].
More Information MLS# 100467436
Contract Info
Sub-Type: Single Family Residence
Construction Type: Stick Built
Status: Active
Marketing Start Date: 2024-09-23
Listing Price: 2500000
Current Price: $2,500,000
List Price/SqFt: 294.12
Stipulation of Sale: None
Location Information
Street #: 134
Street Name: Lawrence Ovlk
County: Moore
State/Province: NC
Zip Code: 27376
City Limits: Yes
Marketing City: West End
Subdivision: Seven Lakes West
Geo Lat: 35.250202
Geo Lon: -79.593925
Remarks and Showing
Directions to Property: Directions from Interstate 74:
Get on I-74 E from your current location. Merge onto US-1 S toward Rockingham. Take Exit 72 for NC-211 toward West End. Turn left onto NC-211 E. Continue on NC-211 E for about 6 miles. Turn right onto Lawrence Overlook (you should see signs for Lawrence Ovlk). 134 Lawrence Ovlk will be on your left.
If using GPS, enter the address for the most accurate route.
Sign on Property: Yes
Property Exterior Info
New Construction: No
Lot Acres: 2.35
Lot SqFt: 102366
Lot Dimensions: 51x301x61x169x240
Waterfront: Yes
Waterview: Yes
Horses Y/N: No
Location Type: Mainland
Property Interior Info
SqFt - Heated (Primary): 8500
Total SqFt - Heated (Primary + Separate): 8500
# Rooms: 28
# Baths - Full: 6
# Baths - Half: 1
# Baths - Total: 7
# Bedrooms: 5
Master Bedroom Level: Primary Living Area
Stories: 3
Legal Taxes
Year Built: 2003
Separate Living Spcs
Det Garage Apt Desc: 2nd Living Quarters
HOA and Neigh Amenities
Club Membership: Pinehurst Country Club
HOA
Association Fee 1/Year: 1865
Association Name: Seven Lakes West Landowners Association
Association Phone: 9106734931
Rooms
Bathroom 1 Level: Main
Bathroom 2 Level: Main
Bathroom 3 Level: Main
Bathroom 4 Level: Upper
Bathroom 5 Level: Upper
Bedroom 2 Level: Upper
Bedroom 3 Level: Upper
Bedroom 4 Level: Upper
Bonus Room Level: Basement
Dining Room Level: Main
Family Room Level: Basement
Great Room Level: Main
Kitchen Level: Main
Laundry Level: Main
Living Room Level: Main
Master Bedroom Level: Main
Media Room Level: Basement
Office Level: Main
Property Features
Frontage Type: Lake Front
Handicap Accessible: None
View Type: Lake View
Attic: Attic Fan; Floored; Stairs - Pull Down; Walk-In
Basement: Finished - Full
Construction: Brick/Stone
Unit Type: 4+ Bedroom
Exterior Features: Gas Logs; Irrigation System
Exterior Finish: Brick
Fencing: None
Foundation: Permanent
Fuel Tank: Propane Buried
Fuel Tank Ownership: Leased
Parking Features: Additional Parking; Concrete; Detached; Garage Door Opener; Garage Faces Front; Gravel; On Site
Patio and Porch Features: Balcony; Covered; Deck; Open; Patio; Porch
Roof: Composition
Lot Features: Cul-de-Sac Lot; Open
Lot Water Features: Boat Dock; Water Access Comm; Waterfront Comm
Cooling: Attic Fans; Central; Zoned
Heating: Fireplace(s); Heat Pump; Zoned
Heating System Fuel Source: Propane Gas
Utilities: Municipal Water; Septic On Site; Water Connected
Fireplace: 3+
Flooring: Carpet; Concrete; Tile; Wood
Furnished: Unfurnished
Interior Features: 1st Floor Master; 2nd Kitchen; 9Ft+ Ceilings; Apt/Suite; Basement; Bookcases; Ceiling - Trey; Ceiling - Vaulted; Ceiling Fan(s); Foyer; Gas Logs; Generator Plug; Home Theater; In-Law Quarters; Kitchen Island; Pantry; Security System; Skylights; Smoke Detectors; Walk-in Shower; Walk-In Closet; Wet Bar; Workshop
Laundry Features: Hookup - Dryer; Hookup - Washer; Room
Heated SqFt: 8500 - 8999
Dining Room Type: Formal; Kitchen
Other Structures: Guest House
HOA and Neigh Amenities: Basketball Court; Boat Dock; Cable; Clubhouse; Community Pool; Gated; Heating/Cooling; Maint - Comm Areas; Maint - Roads; Management; Marina; Pickleball; Picnic Area; Playground; RV/Boat Storage; Security; Taxes; Tennis Court(s); Trail(s); Water
Rooms: Bathroom 1; Bathroom 2; Bathroom 3; Bathroom 4; Bathroom 5; Bedroom 2; Bedroom 3; Bedroom 4; Bonus Room; Dining Room; Family Room; Great Room; Kitchen; Laundry; Living Room; Master Bedroom; Media Room; Office
Terms: Cash; Conventional; FHA; VA Loan
Room Information
Dining Room
Level: Main
Bathroom 1
Level: Main
Laundry
Level: Main
Kitchen
Level: Main
Living Room
Level: Main
Great Room
Level: Main
Office
Level: Main
Bathroom 2
Level: Main
Master Bedroom
Level: Main
Bathroom 3
Level: Main
Bedroom 2
Level: Upper
Bathroom 4
Level: Upper
Bedroom 3
Level: Upper
Bedroom 4
Level: Upper
Bathroom 5
Level: Upper
Family Room
Level: Basement
Kitchen
Level: Basement
Media Room
Level: Basement
Bonus Room
Level: Basement
Living Room
Level: Basement
Listing Office: The Agency Charlotte
Last Updated: November - 18 - 2024
Copyright 2024 NCRMLS. All rights reserved. North Carolina Regional Multiple Listing Service, (NCRMLS), provides content displayed here (“provided content”) on an “as is” basis and makes no representations or warranties regarding the provided content, including, but not limited to those of non-infringement, timeliness, accuracy, or completeness. Individuals and companies using information presented are responsible for verification and validation of information they utilize and present to their customers and clients. NCRMLS will not be liable for any damage or loss resulting from use of the provided content or the products available through Portals, IDX, VOW, and/or Syndication. Recipients of this information shall not resell, redistribute, reproduce, modify, or otherwise copy any portion thereof without the expressed written consent of NCRMLS.
