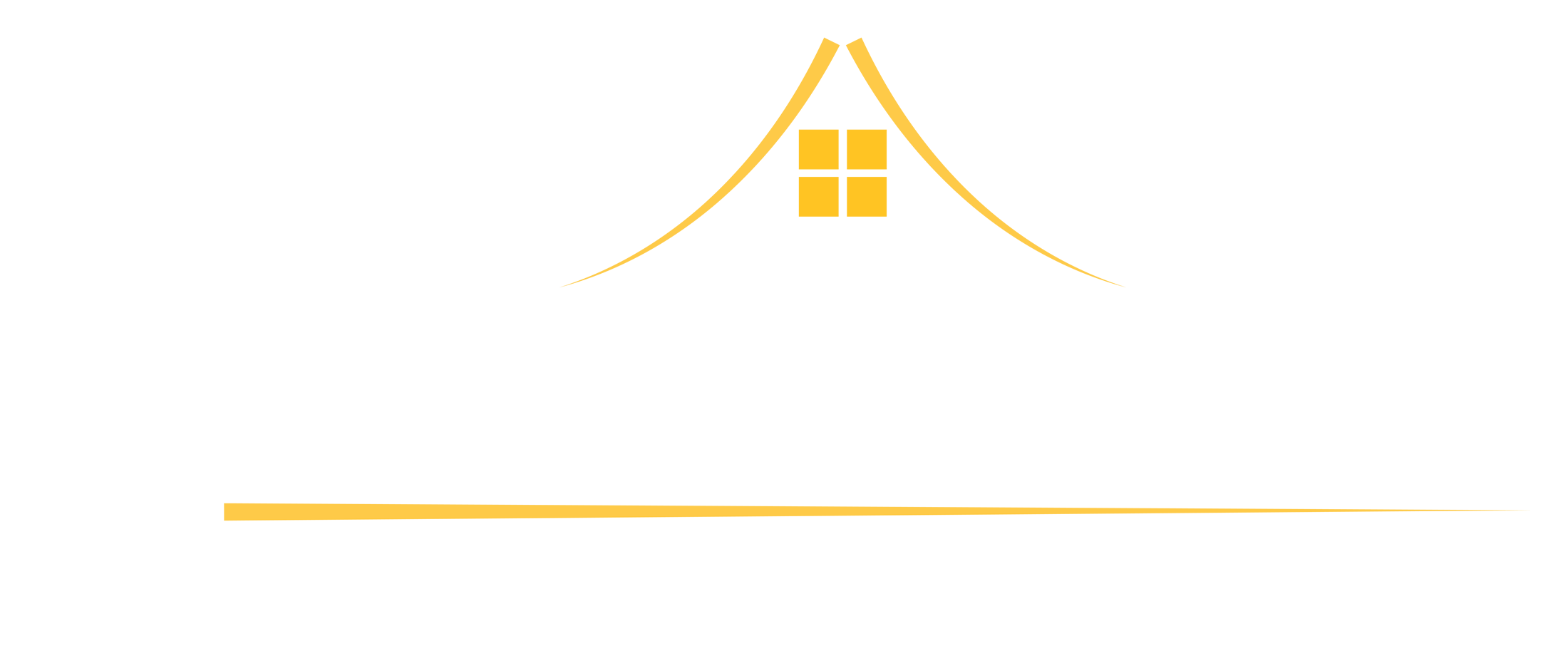120 Harper Lane, Carthage, NC 28327
$559,900































































Property Type:
Residential
Bedrooms:
4
Baths:
4
Square Footage:
3,307
Lot Size (sq. ft.):
43,996
Status:
Pending with Showings
Current Price:
$559,900
List Date:
10/25/2024
Last Modified:
11/24/2024
Description
Rare Opportunity Awaits! Stunning Home in Hadley's Ridge! This exquisite property is located at the end of a tranquil cul-de-sac in Hadley's Ridge. One of only six homes in this serene neighborhood with NO HOA, you'll enjoy easy access to Rt. 22, making commutes to Fort Liberty, Sanford and Raleigh a breeze, as well as nearby Whispering Pines, Pinehurst and Southern Pines for shopping, golf and family activities. This spacious home boasts over 3,300 square feet of thoughtfully designed living space on a 1-acre fenced lot. With 4 bedrooms plus a den (5th bedroom) and a generous media room upstairs, there's ample room for family and guests. The master suite, conveniently located on the main floor, features a luxurious bathroom and a sizable walk-in closet with built-in shelving, perfect for your personal retreat. You'll appreciate the elegance of wood floors throughout the main living areas and plantation shutters, while the gourmet kitchen shines with granite countertops, upgraded black stainless appliances—including a refrigerator with a built-in Keurig—and a gas range. Enjoy casual meals in the eat-in kitchen or host formal dinners in the dining room. The den/5th bedroom and laundry room complete the downstairs living space. Entertain in style with a large stamped concrete patio, firepit area, and a cozy screened porch that overlooks your expansive backyard. The greenhouse conveys. Located in the highly regarded Farm Life School District, this property is a true gem! Don't miss your chance to make this dream home your own. ''Some images have been virtually staged''.
More Information MLS# 100472795
Contract Info
Sub-Type: Single Family Residence
Construction Type: Stick Built
Status: Pending with Showings
Delayed Marketing?: No
Marketing Start Date: 2024-10-24
Listing Price: 559900
Current Price: $559,900
List Price/SqFt: 169.31
Stipulation of Sale: None
Location Information
Street #: 120
Street Name: Harper
Street Suffix: Lane
County: Moore
State/Province: NC
Zip Code: 28327
City Limits: Yes
Marketing City: Carthage
Subdivision: Hadley's Ridge
Geo Lat: 35.273856
Geo Lon: -79.41573
Remarks and Showing
Directions to Property: From traffic circle, take 15-501 N, turn right on McCaskill Rd, left on NC-22, right on Harper Ln.
Sign on Property: Yes
Property Exterior Info
New Construction: No
Lot Acres: 1.01
Lot SqFt: 43996
Lot Dimensions: 308.42x340.25x243.13x46.11
Waterfront: No
Location Type: Mainland
Property Interior Info
SqFt - Heated (Primary): 3307
Total SqFt - Heated (Primary + Separate): 3307
# Rooms: 10
# Baths - Full: 4
# Baths - Total: 4
# Bedrooms: 4
Master Bedroom Level: Primary Living Area
Stories: 2
Legal Taxes
Year Built: 2017
Status Change Info
Under Contract Date: 2024-11-24
Current Service Providers
Electric Provider: Duke Progress Energy
Rooms
Bedroom 2 Level: Upper
Bedroom 3 Level: Upper
Bedroom 4 Level: Upper
Den Level: Main
Dining Room Level: Main
Living Room Level: Main
Master Bedroom Level: Main
Media Room Level: Upper
Other Level: Main
Property Features
Attic: Walk-In
Basement: None
Construction: Wood Frame
Exterior Finish: Brick; Fiber Cement; Stone Veneer; Vinyl Siding
Fencing: Back Yard; Vinyl; Wire; Privacy
Foundation: Slab
Fuel Tank: Propane Above Ground
Fuel Tank Ownership: Owned
Parking Features: Concrete; Garage Door Opener; Garage Faces Front
Patio and Porch Features: Patio; Porch; Screened
Roof: Composition
Trash Collection: City Pick-UP
Lot Features: Cul-de-Sac Lot
Cooling: Heat Pump
Heating: Fireplace(s); Heat Pump
Heating System Fuel Source: Electric; Propane Gas
Water Heater: Electric
Utilities: Municipal Water; Septic On Site
Fireplace: 1
Interior Features: 1st Floor Master; Kitchen Island; Pantry
Laundry Features: Hookup - Dryer; Hookup - Washer; Room
Heated SqFt: 3000 - 3499
Dining Room Type: Formal
Other Structures: Green House
Rooms: Bedroom 2; Bedroom 3; Bedroom 4; Den; Dining Room; Living Room; Master Bedroom; Media Room; Other
Terms: Cash; Conventional; FHA; USDA Loan; VA Loan
Room Information
Living Room
Length: 22.00
Width: 15.50
Level: Main
Dining Room
Length: 14.00
Width: 11.50
Level: Main
Master Bedroom
Length: 18.40
Width: 14.40
Level: Main
Den
Length: 10.10
Width: 11.90
Level: Main
Remarks: 5th Bedroom
Bedroom 2
Length: 18.40
Width: 11.90
Level: Upper
Bedroom 3
Length: 13.00
Width: 14.80
Level: Upper
Bedroom 4
Length: 10.40
Width: 11.50
Level: Upper
Media Room
Length: 13.00
Width: 21.70
Level: Upper
Remarks: Plus sitting room
Other
Length: 10.00
Width: 14.00
Level: Main
Remarks: Screened Porch
Listing Office: Fore Properties
Last Updated: November - 24 - 2024
Copyright 2024 NCRMLS. All rights reserved. North Carolina Regional Multiple Listing Service, (NCRMLS), provides content displayed here (“provided content”) on an “as is” basis and makes no representations or warranties regarding the provided content, including, but not limited to those of non-infringement, timeliness, accuracy, or completeness. Individuals and companies using information presented are responsible for verification and validation of information they utilize and present to their customers and clients. NCRMLS will not be liable for any damage or loss resulting from use of the provided content or the products available through Portals, IDX, VOW, and/or Syndication. Recipients of this information shall not resell, redistribute, reproduce, modify, or otherwise copy any portion thereof without the expressed written consent of NCRMLS.
