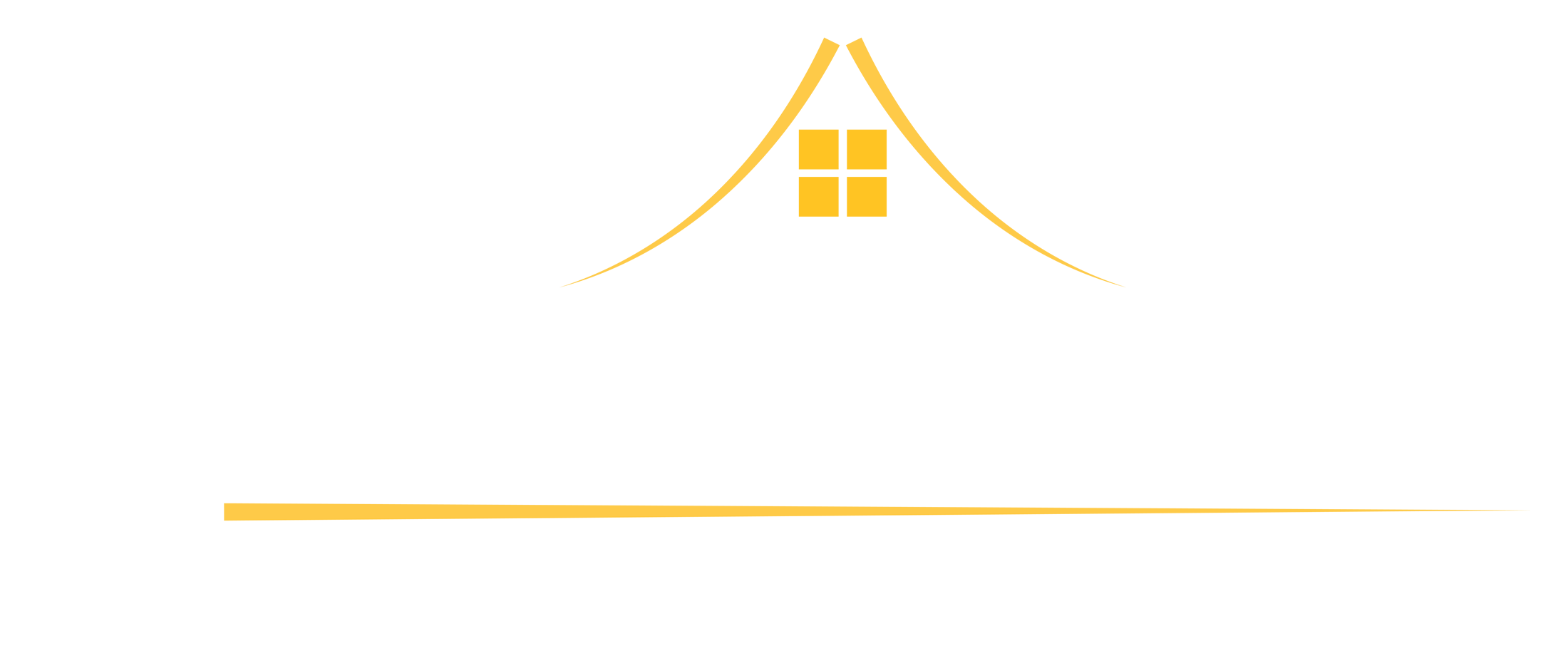118 Rothbury Drive, Carthage, NC 28327
$465,000















































Property Type:
Residential
Bedrooms:
4
Baths:
2
Square Footage:
2,226
Lot Size (sq. ft.):
28,314
Status:
Active
Current Price:
$465,000
List Date:
1/10/2025
Last Modified:
1/15/2025
Description
Discover the perfect blend of comfort and convenience in this beautiful home nestled on a generously sized, private lot. Filled with natural light throughout, the open living area is designed to help maintain a seamless flow.
The desirable split floor plan offers main-level living, with thoughtful details like built-in bookshelves and fireplace. Retreat to the bonus room on the second floor for additional space to work, play, or relax.
Enjoy the outdoors year-round on the screened-in porch, or step out onto the expansive deck overlooking the yard. The property also includes a delightful playhouse, perfect for kids of all ages.
Additional highlights include a side-entry garage and encapsulated crawlspace ensures energy efficiency and peace of mind.
Don't miss the opportunity to call this unique property your own!
More Information MLS# 100482853
Contract Info
Sub-Type: Single Family Residence
Construction Type: Stick Built
Status: Active
Delayed Marketing?: No
Marketing Start Date: 2025-01-09
Listing Price: 465000
Current Price: $465,000
List Price/SqFt: 208.89
Stipulation of Sale: None
Location Information
Street #: 118
Street Name: Rothbury
Street Suffix: Drive
County: Moore
State/Province: NC
Zip Code: 28327
City Limits: Yes
Marketing City: Carthage
Subdivision: Village at The Blue Farm
Geo Lat: 35.244333
Geo Lon: -79.401386
Remarks and Showing
Directions to Property: From Hwy 22 North, turn right on Bellhaven. Turn left onto Ravenglass Dr. Then turn right onto Rothbury. Home will be on the right.
Sign on Property: Yes
Property Exterior Info
New Construction: No
Lot Acres: 0.65
Lot SqFt: 28314
Lot Dimensions: 155 x 183 x 155 x 183
Waterfront: No
Location Type: Mainland
Property Interior Info
SqFt - Heated (Primary): 2226
Total SqFt - Heated (Primary + Separate): 2226
# Rooms: 7
# Baths - Full: 2
# Baths - Total: 2
# Bedrooms: 4
Master Bedroom Level: Primary Living Area
Stories: 2
Legal Taxes
Year Built: 2008
Rooms
Bedroom 1 Level: Main
Bedroom 2 Level: Main
Bonus Room Level: Second
Master Bedroom Level: Main
Property Features
Construction: Wood Frame
Exterior Finish: Stone Veneer; Vinyl Siding
Fencing: Wood
Foundation: Crawl Space
Fuel Tank: Propane Above Ground
Fuel Tank Ownership: Owned
Parking Features: Gravel
Patio and Porch Features: Deck; Screened
Roof: Composition
Cooling: Central
Heating: Heat Pump
Heating System Fuel Source: Electric
Water Heater: Electric
Utilities: Municipal Water; Septic On Site
Fireplace: 1
Flooring: Carpet; Wood
Interior Features: 1st Floor Master; Bookcases; Ceiling Fan(s); Mud Room
Heated SqFt: 2200 - 2399
Dining Room Type: Formal
Rooms: Bedroom 1; Bedroom 2; Bonus Room; Master Bedroom
Terms: Cash; Conventional; FHA; VA Loan
Room Information
Master Bedroom
Length: 18.00
Width: 13.00
Level: Main
Bonus Room
Length: 35.00
Width: 14.00
Level: Second
Bedroom 1
Length: 11.00
Width: 12.00
Level: Main
Bedroom 2
Length: 11.00
Width: 12.00
Level: Main
Listing Office: Everything Pines Partners Sanford
Last Updated: January - 15 - 2025
Copyright 2024 NCRMLS. All rights reserved. North Carolina Regional Multiple Listing Service, (NCRMLS), provides content displayed here (“provided content”) on an “as is” basis and makes no representations or warranties regarding the provided content, including, but not limited to those of non-infringement, timeliness, accuracy, or completeness. Individuals and companies using information presented are responsible for verification and validation of information they utilize and present to their customers and clients. NCRMLS will not be liable for any damage or loss resulting from use of the provided content or the products available through Portals, IDX, VOW, and/or Syndication. Recipients of this information shall not resell, redistribute, reproduce, modify, or otherwise copy any portion thereof without the expressed written consent of NCRMLS.
