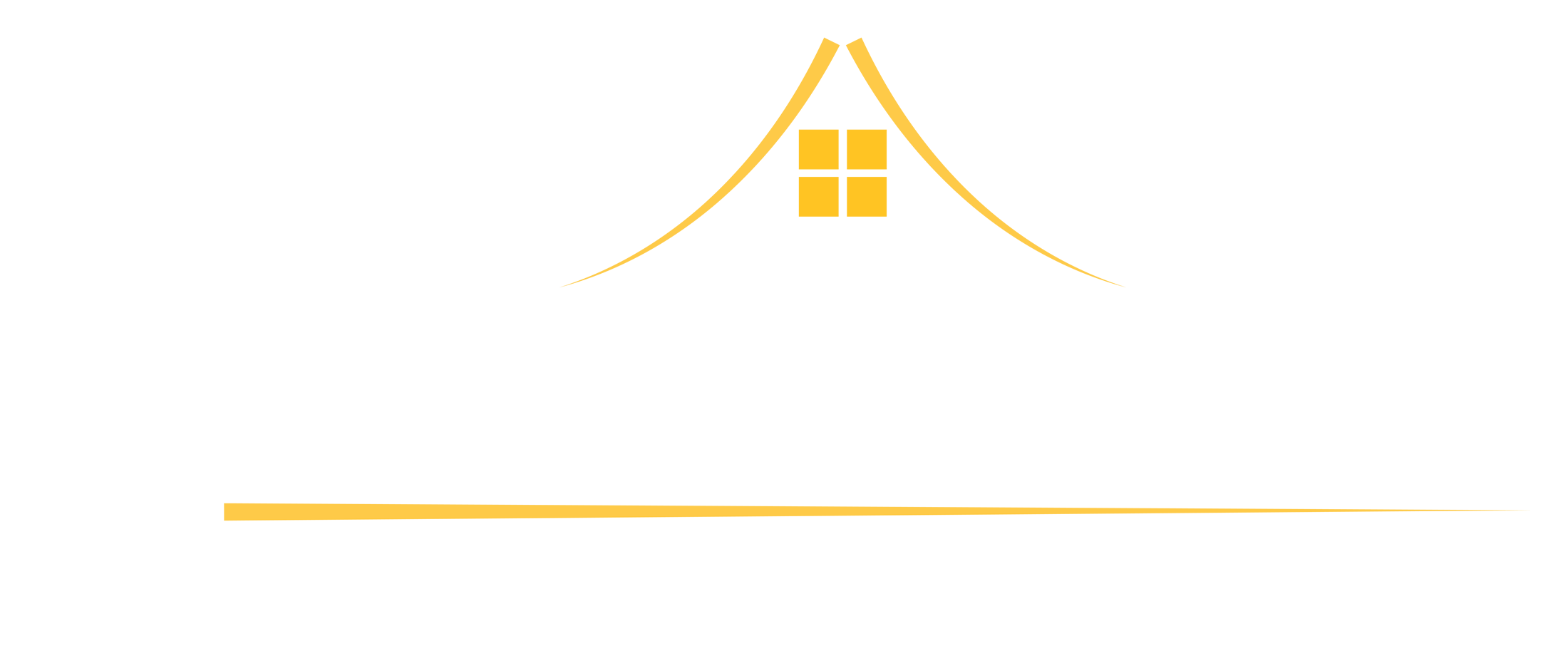107 Drum Hill Court, West End, NC 27376
$475,000
Property Type:
Residential
Bedrooms:
3
Baths:
2
Square Footage:
2,429
Lot Size (sq. ft.):
71,438
Status:
Active
Current Price:
$475,000
List Date:
10/07/2024
Last Modified:
12/02/2024
Description
If you love boating, water skiing, swimming, golfing and tennis, this charming home in popular Seven Lakes West is for you! Situated on a double lot on a quiet cul-de-sac in the area's premier lake and golfing community, this two-story wood exterior home was completely renovated in 2008. It features crown molding throughout and beautiful hardwood floors in the main living areas. A spacious living room has built-in white wood cabinets and bookcases on each side of a fireplace with raised tile hearth. It opens to the dining area by a bay wall of windows and the kitchen, which has lots of white wood cabinetry and bay window. A bright Carolina room has walls of windows overlooking the backyard, hidden accent lighting and vaulted ceiling. It accesses a large rustic screened porch with exposed knotty pine beams, beadboard ceiling, ceiling fan and stairway to a carport below. The main level primary suite has a walk-in closet with lots of built-ins, double glass doors to the screened porch, and en-suite bath with double sink vanity, granite counter and step-in tiled shower. The upper level has two bedrooms, a bonus room and a flex space with a full bath. The home is surrounded by lots of mature trees and landscaping and has large backyard with a combination brick paver patio and open wood deck with seating bench and small pergola with swing. Yard is low maintenance with pinestraw. You will love all the amenities offered by this wonderful, gated community, starting with the pristine 1,000-acre spring-fed Lake Auman with a marina and beach area. Other amenities include a pool, community center, playground and tennis courts. Seven Lakes West is also home to Beacon Ridge County Club and its 18-hole golf course. A world of outdoor fun awaits!
More Information MLS# 100457900
Contract Info
Sub-Type: Single Family Residence
Construction Type: Stick Built
Status: Active
Delayed Marketing?: No
Marketing Start Date: 2024-07-23
Listing Price: 475000
Current Price: $475,000
List Price/SqFt: 195.55
Stipulation of Sale: None
Location Information
Street #: 107
Street Name: Drum Hill
Street Suffix: Court
County: Moore
State/Province: NC
Zip Code: 27376
City Limits: No
Marketing City: West End
Subdivision: Seven Lakes West
Geo Lat: 35.247422
Geo Lon: -79.58382
Remarks and Showing
Directions to Property: Hwy 211 N. to main gate, turn left onto Longleaf Drive then right onto Drum Hill Court.
Sign on Property: No
Property Exterior Info
New Construction: No
Lot Acres: 1.64
Lot SqFt: 71438
Lot Dimensions: 138x173x240x105x185x236
Waterfront: No
Location Type: Mainland
Property Interior Info
SqFt - Heated (Primary): 2429
Total SqFt - Heated (Primary + Separate): 2429
# Rooms: 5
# Baths - Full: 2
# Baths - Total: 2
# Bedrooms: 3
Master Bedroom Level: Primary Living Area
Stories: 2
Legal Taxes
Year Built: 1984
HOA
Association Fee 1/Year: 1860
Association Name: SLWLA
Association Phone: 9106735314
HOA 1 Mgmt. Company: ASSOCIA, HRW
Rooms
Bedroom 2 Level: Ground
Bedroom 3 Level: Ground
Bonus Room Level: Ground
Dining Room Level: Main
Kitchen Level: Main
Living Room Level: Main
Master Bedroom Level: Main
Other Level: Main
Property Features
Attic: Stairs - Pull Down
Construction: Wood Frame
Exterior Features: Thermal Windows
Exterior Finish: Wood Siding
Fencing: None
Foundation: Crawl Space
Fuel Tank: None
Parking Features: Circular; Gravel
Patio and Porch Features: Covered; Patio; Porch; Screened
Roof: Composition
Lot Features: Cul-de-Sac Lot
Cooling: Central
Heating: Fireplace(s); Heat Pump
Heating System Fuel Source: Electric
Water Heater: Electric
Utilities: Municipal Water; Septic On Site
Fireplace: 1
Flooring: Carpet; Tile; Wood
Interior Features: 1st Floor Master; Blinds/Shades; Bookcases; Ceiling - Vaulted; Ceiling Fan(s); Pantry; Smoke Detectors; Solid Surface; Walk-in Shower; Walk-In Closet
Laundry Features: Closet; Hall; Hookup - Dryer; Hookup - Washer
Heated SqFt: 2400 - 2599
Dining Room Type: Combination
HOA and Neigh Amenities: Basketball Court; Clubhouse; Community Pool; Gated; Golf Course; Maint - Comm Areas; Maint - Roads; Marina; Meeting Room; Pickleball; Picnic Area; Playground; Tennis Court(s)
Rooms: Bedroom 2; Bedroom 3; Bonus Room; Dining Room; Kitchen; Living Room; Master Bedroom; Other
Terms: Cash; Conventional; VA Loan
Room Information
Living Room
Length: 17.00
Width: 13.00
Level: Main
Dining Room
Length: 10.00
Width: 10.00
Level: Main
Other
Length: 18.00
Width: 13.00
Level: Main
Remarks: Carolina Room
Kitchen
Length: 17.00
Width: 10.00
Level: Main
Master Bedroom
Length: 13.00
Width: 11.00
Level: Main
Bonus Room
Length: 15.00
Width: 12.00
Level: Ground
Other
Length: 13.00
Width: 10.00
Level: Ground
Remarks: Flex Space
Bedroom 2
Length: 14.00
Width: 12.00
Level: Ground
Bedroom 3
Length: 13.00
Width: 13.00
Level: Ground
Listing Office: Re/Max Prime Properties
Last Updated: December - 02 - 2024
Copyright 2024 NCRMLS. All rights reserved. North Carolina Regional Multiple Listing Service, (NCRMLS), provides content displayed here (“provided content”) on an “as is” basis and makes no representations or warranties regarding the provided content, including, but not limited to those of non-infringement, timeliness, accuracy, or completeness. Individuals and companies using information presented are responsible for verification and validation of information they utilize and present to their customers and clients. NCRMLS will not be liable for any damage or loss resulting from use of the provided content or the products available through Portals, IDX, VOW, and/or Syndication. Recipients of this information shall not resell, redistribute, reproduce, modify, or otherwise copy any portion thereof without the expressed written consent of NCRMLS.















































