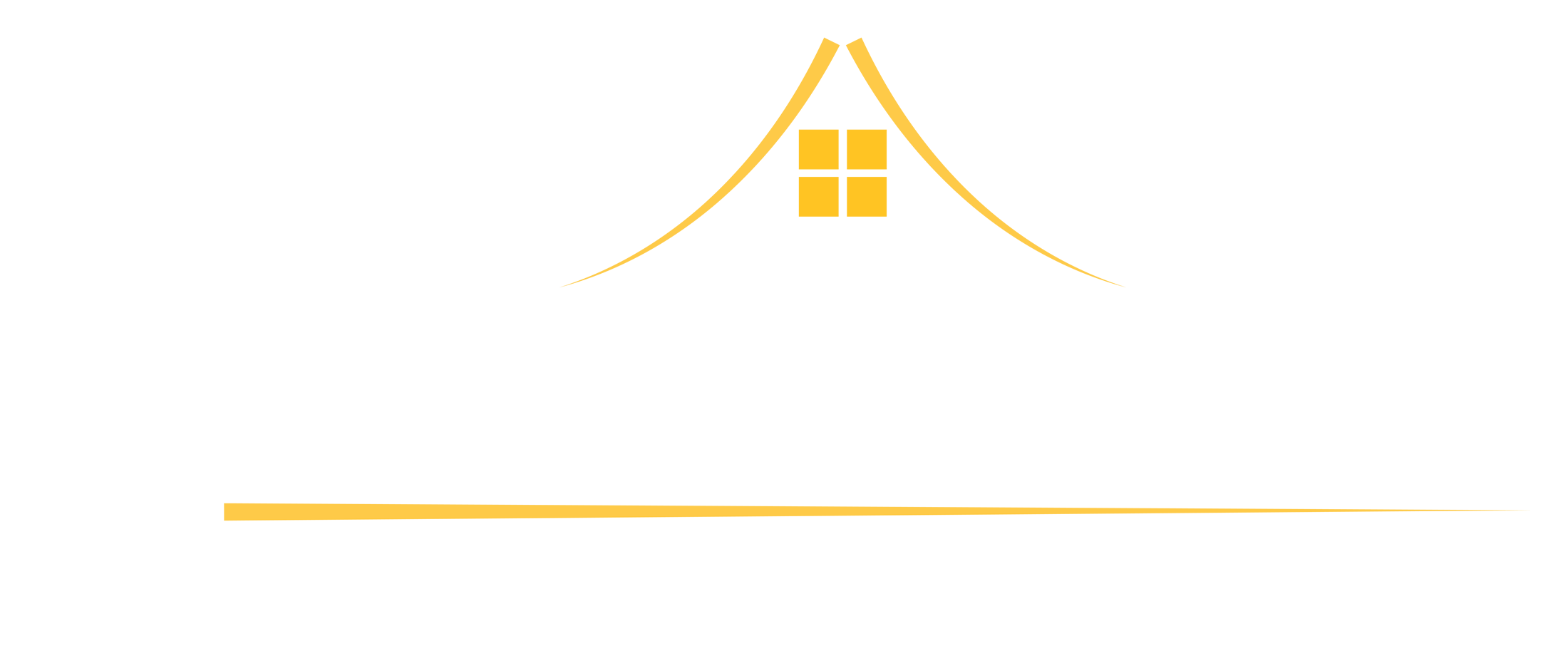124 Westwood Road, Pinehurst, NC 28374
$1,675,000



















































Property Type:
Residential
Bedrooms:
4
Baths:
5
Square Footage:
3,437
Lot Size (sq. ft.):
25,370
Status:
Active
Current Price:
$1,675,000
List Date:
5/22/2024
Last Modified:
12/17/2024
Description
Newest design in ''Westwood'' at Forest Creek Golf Club! Featuring 4 Bedrooms and 4 1/2 bathrooms, this just over 3,400 sq. ft. home is the third custom design by Mark Wesley Parson in this special enclave, being built by Dabbs Brothers and scheduled to be completed around October 2024. This inviting, light-filled home will feature Monogram & Cafe GE appliances, outdoor grilling porch, two patio's, a veranda and a terrace! Several distinguished outdoor areas to maximize the peaceful views of the 6th green of the North Course. Perfect office area near the master suite and adjacent to the large living room. This charming old world traditional styled home is a must see nestled in a peaceful corner of Forest Creek! Memberships to Forest Creek Golf Club are available. Please see documents for a view of a few of the interior finishes. Details in floor-plans are subject to change. Confirm schools with the Moore County School system.
More Information MLS# 100446014
Contract Info
Sub-Type: Single Family Residence
Construction Type: Stick Built
Status: Active
Delayed Marketing?: No
Marketing Start Date: 2024-05-21
Listing Price: 1675000
Current Price: $1,675,000
List Price/SqFt: 487.34
Stipulation of Sale: None
Location Information
Street #: 124
Street Name: Westwood
Street Suffix: Road
County: Moore
State/Province: NC
Zip Code: 28374
City Limits: Yes
Marketing City: Pinehurst
Subdivision: Forest Creek
Geo Lat: 35.23521
Geo Lon: -79.436682
Remarks and Showing
Directions to Property: From the entrance of Forest Creek Golf Club, take Meyer Farm Drive to your 4th left, Ridgeland Street. Then your first right, Westwood Road, 1st house of the right.
Sign on Property: No
Property Exterior Info
New Construction: Yes
Presale: Yes
Est. Complete Date: 2024-10-15
Lot Acres: 0.58
Lot SqFt: 25370
Lot Dimensions: 297 x 152 x 215
Waterfront: No
Location Type: Mainland
Property Interior Info
SqFt - Heated (Primary): 3437
Total SqFt - Heated (Primary + Separate): 3437
# Rooms: 10
# Baths - Full: 4
# Baths - Half: 1
# Baths - Total: 5
# Bedrooms: 4
Master Bedroom Level: Primary Living Area
Stories: 2
Legal Taxes
Year Built: 2024
HOA
Association Fee 1/Year: 2117
Association Name: CAS, Inc
Association Phone: 9102953791
Rooms
Bedroom 2 Level: Second
Bedroom 3 Level: Second
Bedroom 4 Level: Second
Dining Room Level: Main
Kitchen Level: Main
Living Room Level: Main
Master Bedroom Level: Main
Office Level: Main
Other Level: Main
Property Features
Frontage Type: Golf Front
View Type: Golf Course View
Construction: Brick/Stone; Wood Frame
Unit Type: 4+ Bedroom
Exterior Features: Gas Grill
Exterior Finish: Brick Veneer
Fencing: None
Foundation: Combination
Fuel Tank: Propane Buried
Fuel Tank Ownership: Owned
Green Bldg Features: Sealed Crawl Space
Parking Features: Concrete; Garage Door Opener
Patio and Porch Features: Covered; Patio; Porch
Roof: Shingle
Trash Collection: City Pick-UP
Lot Features: Corner Lot; On Golf Course; On Golf Course
Lot Water Features: None
Cooling: Central
Heating: Heat Pump
Heating System Fuel Source: Electric
Utilities: Community Sewer Available; Community Water Available
Fireplace: 1
Flooring: Carpet; Tile; Wood
Interior Features: 1st Floor Master; Ceiling - Vaulted; Foyer; Mud Room; Pantry; Sprinkler System; Walk-in Shower; Walk-In Closet
Laundry Features: Room
Heated SqFt: 3000 - 3499
Dining Room Type: Formal
HOA and Neigh Amenities: Gated; Maint - Comm Areas; Maint - Roads; Master Insure; Security; Street Lights; Trail(s)
Rooms: Bedroom 2; Bedroom 3; Bedroom 4; Dining Room; Kitchen; Living Room; Master Bedroom; Office; Other
Terms: Cash; Conventional; VA Loan
Room Information
Kitchen
Length: 21.00
Width: 16.00
Level: Main
Dining Room
Length: 13.75
Width: 15.67
Level: Main
Living Room
Length: 21.00
Width: 21.00
Level: Main
Office
Length: 12.00
Width: 10.00
Level: Main
Master Bedroom
Length: 17.00
Width: 14.75
Level: Main
Other
Length: 12.00
Width: 8.00
Level: Main
Remarks: Mud Room
Bedroom 2
Length: 12.00
Width: 16.00
Level: Second
Bedroom 3
Length: 13.00
Width: 12.00
Level: Second
Bedroom 4
Length: 12.00
Width: 16.00
Level: Second
Listing Office: Colony Partners
Last Updated: December - 17 - 2024
Copyright 2024 NCRMLS. All rights reserved. North Carolina Regional Multiple Listing Service, (NCRMLS), provides content displayed here (“provided content”) on an “as is” basis and makes no representations or warranties regarding the provided content, including, but not limited to those of non-infringement, timeliness, accuracy, or completeness. Individuals and companies using information presented are responsible for verification and validation of information they utilize and present to their customers and clients. NCRMLS will not be liable for any damage or loss resulting from use of the provided content or the products available through Portals, IDX, VOW, and/or Syndication. Recipients of this information shall not resell, redistribute, reproduce, modify, or otherwise copy any portion thereof without the expressed written consent of NCRMLS.
